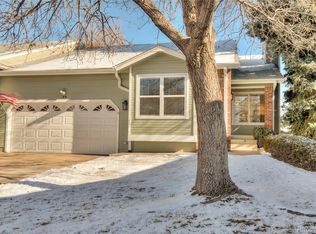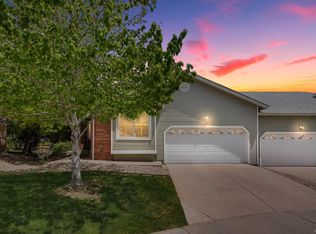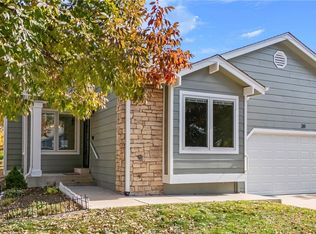Highly desirable floor plan with some updating. Kitchen features upgraded Corian countertops and sink, faucets, cabinets with pullouts, stainless steel appliances, eating area and tile floor. There is a pass through from the kitchen to the dining room. Large ensuite master bath with Corian counters. Fireplace, hanging cabinets and glass enclosed shelves are a plus in the living room and patio doors leading to the large 21' x 15' deck. A vaulted ceiling covers deck which has windows on each side. A 12' x 8' patio is adjacent to the deck. The lower level features a flex space, 1/2 bath and ample storage area, 14' x 13'. Gleneagles Village features a large clubhouse with many uses, large pool, huge patio area for entertaining and located next to The Links public golf course.
This property is off market, which means it's not currently listed for sale or rent on Zillow. This may be different from what's available on other websites or public sources.


