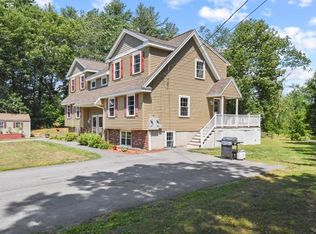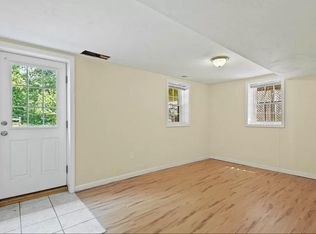Welcome home! This well maintained split offers open concept living with an upgraded kitchen featuring designer oak cabinets trimmed in mahogany, a wine refrigerator, dining area, access to the deck, and a fire-placed family room. Entire home has mahogany and hardwood floors. Upper level has 3 bedrooms & ample closet space, and full bath. Lower level offers a fourth bedroom with a walkout for potential in-law, full bathroom, bonus space, home office and laundry. A 50 gal hot water heater was purchased in 2016. The house sits on a large corner lot with privacy, large fenced in back yard, great for entertaining. Utility shed with electricity for home projects. Property borders a pond for fishing and ice skating. Just a two minute walk down the road is Pepperell's rail trail for family bike rides. This home is located in a desirable neighborhood, filled with families and quiet streets. Great commuter location to Rte 3 and shopping, Great school system.
This property is off market, which means it's not currently listed for sale or rent on Zillow. This may be different from what's available on other websites or public sources.

