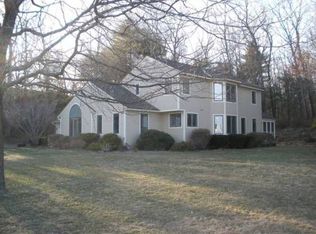This property is off market, which means it's not currently listed for sale or rent on Zillow. This may be different from what's available on other websites or public sources.
Off market
Street View
Zestimate®
$612,400
42 Shattuck Rd, Hadley, MA 01035
4beds
2baths
2,180sqft
SingleFamily
Built in 1988
0.71 Acres Lot
$612,400 Zestimate®
$281/sqft
$4,416 Estimated rent
Home value
$612,400
$582,000 - $643,000
$4,416/mo
Zestimate® history
Loading...
Owner options
Explore your selling options
What's special
Facts & features
Interior
Bedrooms & bathrooms
- Bedrooms: 4
- Bathrooms: 2.5
Heating
- Forced air, Oil
Interior area
- Total interior livable area: 2,180 sqft
Property
Features
- Exterior features: Other
Lot
- Size: 0.71 Acres
Details
- Parcel number: HADLM0013B0047AL0000
Construction
Type & style
- Home type: SingleFamily
- Architectural style: Colonial
Materials
- Roof: Asphalt
Condition
- Year built: 1988
Community & neighborhood
Location
- Region: Hadley
Price history
| Date | Event | Price |
|---|---|---|
| 11/23/2022 | Sold | $552,900-0.4%$254/sqft |
Source: MLS PIN #73032534 Report a problem | ||
| 10/12/2022 | Price change | $554,900-1.8%$255/sqft |
Source: MLS PIN #73032534 Report a problem | ||
| 9/19/2022 | Price change | $564,900-2.6%$259/sqft |
Source: MLS PIN #73032534 Report a problem | ||
| 9/6/2022 | Listed for sale | $579,900+37.2%$266/sqft |
Source: MLS PIN #73032534 Report a problem | ||
| 5/15/2007 | Sold | $422,600+26.1%$194/sqft |
Source: Public Record Report a problem | ||
Public tax history
Tax history is unavailable.
Find assessor info on the county website
Neighborhood: 01035
Nearby schools
GreatSchools rating
- 8/10Hadley Elementary SchoolGrades: PK-6Distance: 4.6 mi
- 6/10Hopkins AcademyGrades: 7-12Distance: 5.4 mi

Get pre-qualified for a loan
At Zillow Home Loans, we can pre-qualify you in as little as 5 minutes with no impact to your credit score.An equal housing lender. NMLS #10287.
