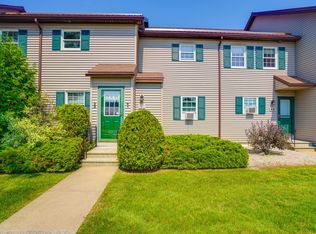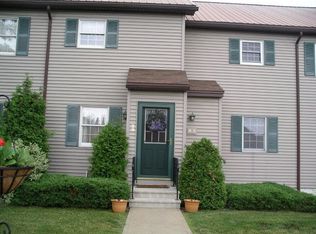Sold for $174,000
$174,000
42 Set Point, Plattsburgh, NY 12901
2beds
1,470sqft
Condominium
Built in 1985
-- sqft lot
$183,300 Zestimate®
$118/sqft
$1,931 Estimated rent
Home value
$183,300
$143,000 - $235,000
$1,931/mo
Zestimate® history
Loading...
Owner options
Explore your selling options
What's special
Set Point is a great place to call ''Home''. This unit is offering 2 bedrooms, 2 full bathrooms, and two living areas. The entire unit from top to bottom is finished offering ample space.
Zillow last checked: 8 hours ago
Listing updated: April 14, 2025 at 04:18am
Listed by:
Andrew Castine,
Castine Properties
Bought with:
Justin Brown, 10491211724
Let's Move Realty, LLC
Source: ACVMLS,MLS#: 203564
Facts & features
Interior
Bedrooms & bathrooms
- Bedrooms: 2
- Bathrooms: 2
- Full bathrooms: 2
Primary bedroom
- Features: Carpet
- Level: Second
- Area: 189 Square Feet
- Dimensions: 14 x 13.5
Bedroom 2
- Features: Carpet
- Level: Second
- Area: 148.5 Square Feet
- Dimensions: 13.5 x 11
Bathroom 1
- Features: Luxury Vinyl
- Level: Second
- Area: 50 Square Feet
- Dimensions: 10 x 5
Bathroom 2
- Features: Ceramic Tile
- Level: Basement
- Area: 42.5 Square Feet
- Dimensions: 8.5 x 5
Dining room
- Features: Carpet
- Level: First
- Area: 97.5 Square Feet
- Dimensions: 13 x 7.5
Family room
- Features: Ceramic Tile
- Level: Basement
- Area: 189 Square Feet
- Dimensions: 14 x 13.5
Kitchen
- Features: Luxury Vinyl
- Level: First
- Area: 101.25 Square Feet
- Dimensions: 13.5 x 7.5
Living room
- Features: Laminate Counters
- Level: First
- Area: 189 Square Feet
- Dimensions: 14 x 13.5
Utility room
- Features: Luxury Vinyl
- Level: Basement
- Area: 135 Square Feet
- Dimensions: 13.5 x 10
Heating
- Baseboard, Electric
Cooling
- None
Appliances
- Included: Dishwasher, Electric Range, Electric Water Heater, Refrigerator
- Laundry: In Bathroom
Features
- Ceiling Fan(s), Open Floorplan
- Flooring: Carpet, Laminate, Luxury Vinyl, Vinyl
- Doors: Storm Door(s)
- Windows: Double Pane Windows, Vinyl Clad Windows
- Basement: Full
- Number of fireplaces: 1
- Fireplace features: Living Room, Wood Burning
- Common walls with other units/homes: 2+ Common Walls
Interior area
- Total structure area: 1,470
- Total interior livable area: 1,470 sqft
- Finished area above ground: 980
- Finished area below ground: 490
Property
Parking
- Parking features: Assigned, Open, Paved
Features
- Levels: Three Or More
- Patio & porch: Deck
- Exterior features: Lighting, Rain Gutters
- Pool features: Community, In Ground
- Waterfront features: Shared Waterfront
- Body of water: Lake Champlain
- Frontage type: See Remarks
Lot
- Size: 435.60 sqft
- Dimensions: .01
- Features: Landscaped, Level, Paved
- Topography: Level
Details
- Parcel number: 193.20113.42
- Special conditions: Estate
Construction
Type & style
- Home type: Condo
- Architectural style: Other
- Property subtype: Condominium
Materials
- Brick, Vinyl Siding
- Foundation: Poured
- Roof: Composition,Metal
Condition
- Year built: 1985
Utilities & green energy
- Sewer: Public Sewer
- Water: Public
- Utilities for property: Cable Available, Internet Available, Phone Available, Sewer Connected, Water Connected
Community & neighborhood
Location
- Region: Plattsburgh
HOA & financial
HOA
- Has HOA: Yes
- HOA fee: $251 monthly
- Amenities included: Beach Access, Maintenance Grounds, Maintenance Structure, Pool
- Services included: Insurance, Maintenance Grounds, Sewer, Snow Removal, Trash, Water, Other
Other
Other facts
- Listing agreement: Exclusive Right To Sell
- Listing terms: Cash,Conventional
- Road surface type: Paved
Price history
| Date | Event | Price |
|---|---|---|
| 4/10/2025 | Sold | $174,000-3.3%$118/sqft |
Source: | ||
| 4/2/2025 | Pending sale | $179,900$122/sqft |
Source: | ||
| 3/26/2025 | Listed for sale | $179,900$122/sqft |
Source: | ||
| 1/31/2025 | Pending sale | $179,900$122/sqft |
Source: | ||
| 1/2/2025 | Price change | $179,900-2.7%$122/sqft |
Source: | ||
Public tax history
Tax history is unavailable.
Neighborhood: 12901
Nearby schools
GreatSchools rating
- 4/10Oak Street SchoolGrades: 3-5Distance: 1.1 mi
- 6/10Stafford Middle SchoolGrades: 6-8Distance: 1.7 mi
- 5/10Plattsburgh Senior High SchoolGrades: 9-12Distance: 2.4 mi

