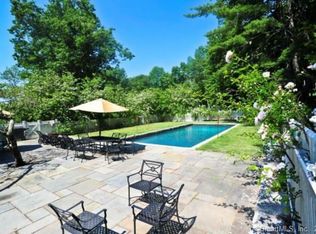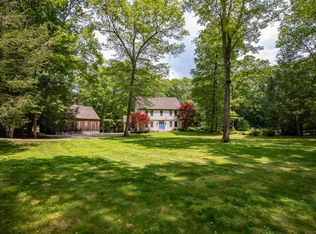Relax with pure privacy in this classic turnkey farmhouse, beautifully sited on 3.5 acres in the heart of bucolic Roxbury, Ct. Soaked in natural light, the warm and refined 3-bed/3.1-bath main residence is tastefully appointed throughout with timber flooring, crown moldings, and roomy interiors that include a formal living room, formal dining room, and a main floor family room ... each with its own fireplace, oversized windows, French doors to spacious bluestone entertaining patio, and sunny views. The bright country kitchen boasts an eating island with prep sink, marble countertops, Christopher Peacock cabinetry, Viking stove, warmer, double dishwasher, and pantry area with wet bar. Three generous sized bedrooms are all en suite and include a main floor guest suite with dual vanities and glass shower, and a peaceful second level master suite with wood burning fireplace and 5-piece bathroom with dual marble vanities, glass shower, large jetted tub overlooking the garden, and a generous walk-in closet.Make the most of Roxbury summers in your beautiful heated Gunite pool--the focal point of the 3.5-acre lot with professionally landscaped grounds, perennial gardens and room for outdoor activities of your choice. This special home has been meticulously cared for and generously loved. See to believe! Other highlights include laundry room and office with potential for use as 4th bedroom, 3-car detached garage, 1,100 sqft basement, and an abundance of storage options.Total serenity in the heart of Roxbury CT. Near town, tennis courts, golf and organic farm stands--and only 90 minutes from NYC. This is a property for the person who is ready to move in today.
This property is off market, which means it's not currently listed for sale or rent on Zillow. This may be different from what's available on other websites or public sources.

