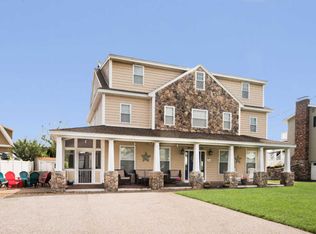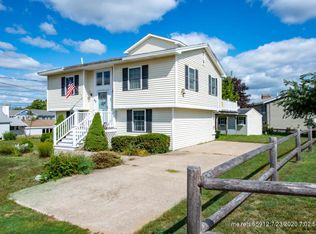Closed
Listed by:
Anne Erwin Real Estate,
Anne Erwin Sothebys International Rlty Off:207-363-6640
Bought with: Great Island Realty LLC
$1,435,000
42 Seaview Drive, Wells, ME 04090
4beds
2,348sqft
Single Family Residence
Built in 2022
6,970 Square Feet Lot
$1,486,400 Zestimate®
$611/sqft
$3,313 Estimated rent
Home value
$1,486,400
$1.32M - $1.66M
$3,313/mo
Zestimate® history
Loading...
Owner options
Explore your selling options
What's special
Welcome to your year-round beach sanctuary! Located just steps to beautiful Crescent Beach, this custom, newly built home has space for everyone. The stylish contemporary home boasts sleek, modern finishes throughout and an abundance of natural light that dances through the generous windows. The home features customized rooms and a first level open concept design that creates an inviting and relaxing lifestyle. Entertaining family and friends is easy with a spacious dining area which flows nicely into the kitchen and living room. Walk-out to the expansive wrap around decks where you can relax while enjoying sea breezes and ocean views. The second level features a sumptuous primary bedroom suite with a spa inspired bath, a walk-in closet and sliding doors that open out to an upper level deck which overlooks the lush back yard and out to the ocean. On the second floor are three additional bedrooms, two with access to the deck, a full bath, and a handy laundry room. The home's basement features lots of additional storage space. Conveniently located close to area beaches to enjoy swimming, kayaking, paddle boarding, and fine restaurants and shopping, the home is in the heart of everything to do in this vibrant coastal community! All just minutes to the Downeaster Train Station, and an easy commute to Portland and Boston.
Zillow last checked: 8 hours ago
Listing updated: September 20, 2024 at 08:18am
Listed by:
Anne Erwin Real Estate,
Anne Erwin Sothebys International Rlty Off:207-363-6640
Bought with:
Mary Jean Labbe
Great Island Realty LLC
Source: PrimeMLS,MLS#: 5007824
Facts & features
Interior
Bedrooms & bathrooms
- Bedrooms: 4
- Bathrooms: 3
- Full bathrooms: 3
Heating
- Electric, Heat Pump, Zoned
Cooling
- Mini Split
Appliances
- Included: Dishwasher, Dryer, Microwave, Wall Oven, Electric Range, Refrigerator, Washer
- Laundry: 2nd Floor Laundry
Features
- Ceiling Fan(s), Dining Area, Kitchen Island, Kitchen/Dining, Kitchen/Living, Living/Dining, Primary BR w/ BA, Walk-In Closet(s), Walk-in Pantry
- Flooring: Tile, Wood
- Windows: Blinds
- Basement: Crawl Space,Full,Sump Pump,Unfinished,Interior Entry
- Attic: Pull Down Stairs
- Number of fireplaces: 1
- Fireplace features: Gas, 1 Fireplace
Interior area
- Total structure area: 3,576
- Total interior livable area: 2,348 sqft
- Finished area above ground: 2,348
- Finished area below ground: 0
Property
Parking
- Total spaces: 1
- Parking features: Paved, Driveway, On Site, Parking Spaces 3 - 5
- Garage spaces: 1
- Has uncovered spaces: Yes
Features
- Levels: Two
- Stories: 2
- Exterior features: Balcony, Deck
- Fencing: Full
- Frontage length: Road frontage: 54
Lot
- Size: 6,970 sqft
- Features: Landscaped, Level, Open Lot, Rolling Slope, Sloped
Details
- Parcel number: WLLSM116L75
- Zoning description: RB
Construction
Type & style
- Home type: SingleFamily
- Architectural style: A-Frame,Contemporary
- Property subtype: Single Family Residence
Materials
- Wood Frame
- Foundation: Poured Concrete
- Roof: Shingle
Condition
- New construction: No
- Year built: 2022
Utilities & green energy
- Electric: Circuit Breakers
- Sewer: Public Sewer
- Utilities for property: Other
Community & neighborhood
Security
- Security features: Hardwired Smoke Detector
Location
- Region: Wells
Other
Other facts
- Road surface type: Paved
Price history
| Date | Event | Price |
|---|---|---|
| 9/20/2024 | Sold | $1,435,000$611/sqft |
Source: | ||
| 8/8/2024 | Pending sale | $1,435,000$611/sqft |
Source: | ||
| 8/8/2024 | Contingent | $1,435,000$611/sqft |
Source: | ||
| 8/1/2024 | Listed for sale | $1,435,000+273.7%$611/sqft |
Source: | ||
| 8/30/2013 | Sold | $384,000-4%$164/sqft |
Source: Agent Provided | ||
Public tax history
| Year | Property taxes | Tax assessment |
|---|---|---|
| 2024 | $6,428 +2% | $1,057,170 |
| 2023 | $6,301 +54.8% | $1,057,170 +171.7% |
| 2022 | $4,070 -3.4% | $389,120 -2.8% |
Find assessor info on the county website
Neighborhood: 04090
Nearby schools
GreatSchools rating
- 8/10Wells Junior High SchoolGrades: 5-8Distance: 2.2 mi
- 8/10Wells High SchoolGrades: 9-12Distance: 2.3 mi
- 9/10Wells Elementary SchoolGrades: K-4Distance: 2.5 mi

Get pre-qualified for a loan
At Zillow Home Loans, we can pre-qualify you in as little as 5 minutes with no impact to your credit score.An equal housing lender. NMLS #10287.
Sell for more on Zillow
Get a free Zillow Showcase℠ listing and you could sell for .
$1,486,400
2% more+ $29,728
With Zillow Showcase(estimated)
$1,516,128
