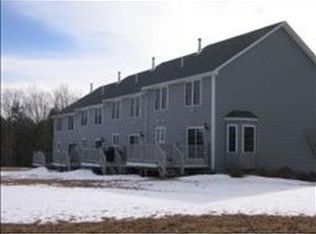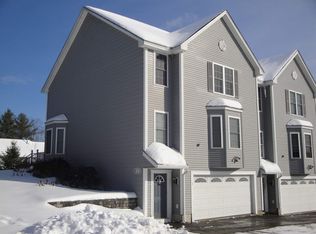Closed
Listed by:
Ben Murray,
Compass New England, LLC 978-248-8081
Bought with: Century 21 North East
$515,000
42 Scribner Road, Fremont, NH 03044-3405
3beds
1,879sqft
Farm
Built in 1879
4 Acres Lot
$595,500 Zestimate®
$274/sqft
$3,464 Estimated rent
Home value
$595,500
$560,000 - $637,000
$3,464/mo
Zestimate® history
Loading...
Owner options
Explore your selling options
What's special
Welcome to your dream home! Nestled in a peaceful and picturesque side street, this charming property offers a perfect blend of comfort and style. Come experience what this 3 bedroom, 3 bath, 1879 sf ft, New Englander has to offer. The modern eat-in kitchen is a chef's delight, boasting high-end appliances, quartz countertops, and ample cabinet space. The first floor features original hardwood floors that glisten from the abundance of natural sunlight throughout, an office/nursery off the living room, and a primary suite, complete with an ensuite bathroom and generous closet space. Upstairs offers two bedrooms, brand new carpet and an updated bathroom. Enjoy the scenic outdoor oasis in the 4 acre backyard, ideal for outdoor gatherings, gardening, or simply soaking in nature, which leads to the Rockingham Recreational trail system for enthusiasts to enjoy. The heated 1 car garage adds an extra layer of functionality to this already exceptional home. With newer high-efficiency heating and cooling system, a whole house standby generator and humidifier, modern amenities, and a prime location, in the heart of Fremont, this home is the epitome of comfort and convenience. Don't miss the opportunity to make this your new home—and experience the beauty and functionality this property has to offer! Open Houses Saturday and Sunday 1/27 & 1/28 12:30-2.
Zillow last checked: 8 hours ago
Listing updated: March 18, 2024 at 12:03pm
Listed by:
Ben Murray,
Compass New England, LLC 978-248-8081
Bought with:
Brianna A Fuller
Century 21 North East
Source: PrimeMLS,MLS#: 4983110
Facts & features
Interior
Bedrooms & bathrooms
- Bedrooms: 3
- Bathrooms: 3
- Full bathrooms: 1
- 3/4 bathrooms: 2
Heating
- Propane, Forced Air
Cooling
- Central Air
Appliances
- Included: Electric Cooktop, ENERGY STAR Qualified Dishwasher, ENERGY STAR Qualified Dryer, Microwave, Electric Water Heater, Exhaust Fan
- Laundry: 1st Floor Laundry
Features
- Ceiling Fan(s), Programmable Thermostat
- Basement: Concrete Floor,Crawl Space,Interior Entry
Interior area
- Total structure area: 2,365
- Total interior livable area: 1,879 sqft
- Finished area above ground: 1,879
- Finished area below ground: 0
Property
Parking
- Total spaces: 1
- Parking features: Paved, Attached
- Garage spaces: 1
Features
- Levels: Two
- Stories: 2
Lot
- Size: 4 Acres
- Features: Trail/Near Trail, Wooded
Details
- Parcel number: FRMTM02B013
- Zoning description: Residential
Construction
Type & style
- Home type: SingleFamily
- Architectural style: New Englander
- Property subtype: Farm
Materials
- Wood Frame, Aluminum Siding, Vinyl Siding
- Foundation: Fieldstone, Poured Concrete
- Roof: Asphalt Shingle
Condition
- New construction: No
- Year built: 1879
Utilities & green energy
- Electric: 200+ Amp Service
- Sewer: Private Sewer
- Utilities for property: Propane
Community & neighborhood
Security
- Security features: Carbon Monoxide Detector(s)
Location
- Region: Fremont
Price history
| Date | Event | Price |
|---|---|---|
| 3/15/2024 | Sold | $515,000+5.3%$274/sqft |
Source: | ||
| 1/30/2024 | Contingent | $489,000$260/sqft |
Source: | ||
| 1/24/2024 | Listed for sale | $489,000$260/sqft |
Source: | ||
Public tax history
| Year | Property taxes | Tax assessment |
|---|---|---|
| 2024 | $9,077 +15.9% | $344,200 +3.7% |
| 2023 | $7,832 +3.1% | $332,000 +1.4% |
| 2022 | $7,595 +0.3% | $327,500 |
Find assessor info on the county website
Neighborhood: 03044
Nearby schools
GreatSchools rating
- 7/10Ellis SchoolGrades: PK-8Distance: 0.5 mi
Schools provided by the listing agent
- Elementary: Ellis School
Source: PrimeMLS. This data may not be complete. We recommend contacting the local school district to confirm school assignments for this home.
Get a cash offer in 3 minutes
Find out how much your home could sell for in as little as 3 minutes with a no-obligation cash offer.
Estimated market value$595,500
Get a cash offer in 3 minutes
Find out how much your home could sell for in as little as 3 minutes with a no-obligation cash offer.
Estimated market value
$595,500

