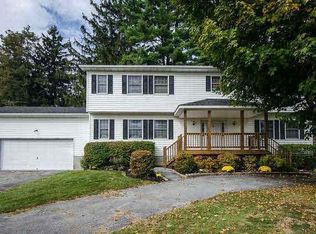Pride of ownership emanates in this spectacular 3 bedroom, 2.5 bath split overlooking a beautiful in-ground pool! Everything has been updated...so much to list. Newer eat-in kitchen with vaulted ceilings and granite countertops. Exit to the deck area through Anderson slider overlooking crystal clear in-ground pool. Huge sunlit dining room boasts exposed wooden beams along with vaulted ceilings. Master bedroom has walk-in closet and a well appointed master bathroom. Full bathroom in hallway redone (2016) includes jet tub. Two more bedrooms on main level all with recessed lights. First level living room has huge windows along with a new fireplace mantel and tiled surround. Hardwood floors on 1st and 2nd level. Central air installed (2018), Windows, siding, front door and garage doors replaced (2015). Boiler and roof less than 8 years old. Pool equipment and pool liner replaced 5 years ago. Generator hook-up (2015). Neutral paint colors throughout. Underground dog fence surrounds property. Landscape lighting included. This private home has level backyard overlooking the woods. 1 mile from the Taconic, secluded location. Just unpack and move right in!
This property is off market, which means it's not currently listed for sale or rent on Zillow. This may be different from what's available on other websites or public sources.
