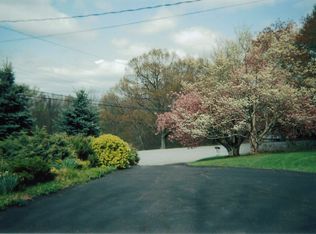Sold for $430,000
$430,000
42 School Road, Andover, CT 06232
3beds
1,342sqft
Single Family Residence
Built in 2009
0.55 Acres Lot
$442,200 Zestimate®
$320/sqft
$2,552 Estimated rent
Home value
$442,200
$389,000 - $504,000
$2,552/mo
Zestimate® history
Loading...
Owner options
Explore your selling options
What's special
Quiet Living in a Charming Small Town Setting-Tucked away on a pristine 1/2-acre lot, this custom-designed raised ranch offers peaceful living with convenient access to local amenities. Every inch of this meticulously maintained home showcases thoughtful design and quality craftsmanship. From gleaming hardwood floors and elegant crown molding to architectural pillars and detailed wainscoting, the home blends classic charm with modern comfort. The open-concept floor plan provides excellent flow for daily living and entertaining. The kitchen features beautiful maple cabinetry with soft-close doors, granite countertops, and stainless steel appliances, while the inviting living room is centered around a cozy gas fireplace. The primary bedroom suite includes hardwood floors, a walk-in closet, and a private full bath with a dual-sink vanity. Two additional spacious bedrooms complete the main level. Downstairs, the finished lower level offers a large family room, a private home office, and a half bath with convenient laundry space. Step outside to enjoy the relaxing backyard, complete with a deck perfect for entertaining and a fully fenced yard ideal for pets or play. Located near scenic Andover Lake with access to public services, this home offers an easy commute to Manchester, Hartford, ECSU, and UConn. A perfect blend of tranquility and accessibility-welcome home. Sale is subject to seller finding suitable housing.
Zillow last checked: 8 hours ago
Listing updated: October 31, 2025 at 10:51am
Listed by:
Richard Marouski 860-933-2503,
Weichert,REALTORS-Four Corners 860-429-9700
Bought with:
Jason Boice, RES.0821682
eXp Realty
Source: Smart MLS,MLS#: 24112591
Facts & features
Interior
Bedrooms & bathrooms
- Bedrooms: 3
- Bathrooms: 3
- Full bathrooms: 2
- 1/2 bathrooms: 1
Primary bedroom
- Features: High Ceilings, Ceiling Fan(s), Full Bath, Walk-In Closet(s), Hardwood Floor
- Level: Main
- Area: 252 Square Feet
- Dimensions: 14 x 18
Bedroom
- Features: High Ceilings, Wall/Wall Carpet
- Level: Main
- Area: 168 Square Feet
- Dimensions: 12 x 14
Bedroom
- Features: High Ceilings, Hardwood Floor
- Level: Main
- Area: 120 Square Feet
- Dimensions: 12 x 10
Family room
- Features: Wall/Wall Carpet
- Level: Lower
- Area: 210 Square Feet
- Dimensions: 14 x 15
Kitchen
- Features: High Ceilings, Granite Counters, Tile Floor
- Level: Main
- Area: 352 Square Feet
- Dimensions: 16 x 22
Living room
- Features: High Ceilings, Ceiling Fan(s), Gas Log Fireplace, Hardwood Floor
- Level: Main
- Area: 256 Square Feet
- Dimensions: 16 x 16
Office
- Features: Wall/Wall Carpet
- Level: Lower
- Area: 90 Square Feet
- Dimensions: 9 x 10
Heating
- Forced Air, Propane
Cooling
- Central Air
Appliances
- Included: Oven/Range, Microwave, Refrigerator, Dishwasher, Washer, Dryer, Water Heater
- Laundry: Lower Level
Features
- Central Vacuum
- Doors: Storm Door(s)
- Basement: Full,Finished
- Attic: Access Via Hatch
- Number of fireplaces: 1
- Fireplace features: Insert
Interior area
- Total structure area: 1,342
- Total interior livable area: 1,342 sqft
- Finished area above ground: 1,342
Property
Parking
- Total spaces: 2
- Parking features: Attached, Garage Door Opener
- Attached garage spaces: 2
Features
- Patio & porch: Deck
- Exterior features: Rain Gutters
Lot
- Size: 0.55 Acres
- Features: Sloped, Landscaped
Details
- Parcel number: 1598746
- Zoning: R-40
- Other equipment: Generator Ready
Construction
Type & style
- Home type: SingleFamily
- Architectural style: Ranch
- Property subtype: Single Family Residence
Materials
- Vinyl Siding
- Foundation: Concrete Perimeter, Raised
- Roof: Asphalt
Condition
- New construction: No
- Year built: 2009
Utilities & green energy
- Sewer: Septic Tank
- Water: Well
- Utilities for property: Cable Available
Green energy
- Energy efficient items: Doors
Community & neighborhood
Location
- Region: Andover
Price history
| Date | Event | Price |
|---|---|---|
| 10/31/2025 | Sold | $430,000+3.6%$320/sqft |
Source: | ||
| 10/23/2025 | Pending sale | $415,000$309/sqft |
Source: | ||
| 7/17/2025 | Listed for sale | $415,000+36.1%$309/sqft |
Source: | ||
| 12/7/2020 | Sold | $305,000+5.2%$227/sqft |
Source: | ||
| 10/27/2020 | Pending sale | $290,000$216/sqft |
Source: eXp Realty #170349133 Report a problem | ||
Public tax history
| Year | Property taxes | Tax assessment |
|---|---|---|
| 2025 | $6,457 +0.4% | $204,400 |
| 2024 | $6,430 +0.5% | $204,400 |
| 2023 | $6,396 -1.9% | $204,400 |
Find assessor info on the county website
Neighborhood: 06232
Nearby schools
GreatSchools rating
- 5/10Andover Elementary SchoolGrades: PK-6Distance: 0.1 mi
- 7/10Rham Middle SchoolGrades: 7-8Distance: 4.4 mi
- 9/10Rham High SchoolGrades: 9-12Distance: 4.5 mi
Schools provided by the listing agent
- Elementary: Andover
- High: RHAM
Source: Smart MLS. This data may not be complete. We recommend contacting the local school district to confirm school assignments for this home.
Get pre-qualified for a loan
At Zillow Home Loans, we can pre-qualify you in as little as 5 minutes with no impact to your credit score.An equal housing lender. NMLS #10287.
Sell with ease on Zillow
Get a Zillow Showcase℠ listing at no additional cost and you could sell for —faster.
$442,200
2% more+$8,844
With Zillow Showcase(estimated)$451,044
