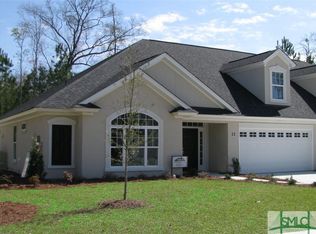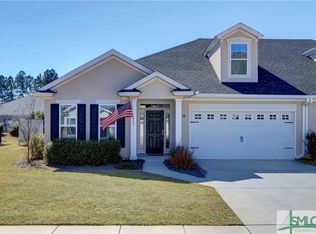No more mowing! This MOVE IN READY home, built is 2017, features 1,970 sq ft of groundfloor living. Natural light coming from large windows and tall ceilings throughout enhances the open floor plan youâve been looking for! The split plan offers Master retreat privacy, with large ensuite shower, split sinks and walk in closet. The 2nd and 3rd bedrooms access a full bath with soaker tub with shower. Your kitchen is open to living room and screened in porch. Youâll enjoy stainless appliances, granite counters and large island. A large pantry and separate Laundry room are just icing on the cake! Did we mention there is a two car garage and a staircase that leads to 500+ sq ft of attic storage? What a bonus! Amenities at The Cottages at Autumn Lake feature club house, swimming pool and exercise room.
This property is off market, which means it's not currently listed for sale or rent on Zillow. This may be different from what's available on other websites or public sources.


