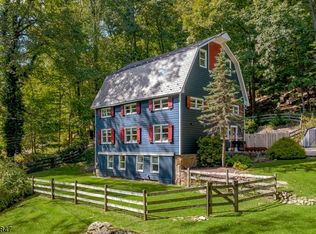Sold for $665,000
$665,000
42 Sawmill Rd, Lebanon, NJ 08833
4beds
2,160sqft
SingleFamily
Built in 1890
2.38 Acres Lot
$777,800 Zestimate®
$308/sqft
$4,178 Estimated rent
Home value
$777,800
$731,000 - $824,000
$4,178/mo
Zestimate® history
Loading...
Owner options
Explore your selling options
What's special
Originally part of the Hoffman Mill property, this 1890's barn has been converted into a light filled 4 bedrooms, 3 full bath home with classic design features including a slate roof, copper gutters and exposed stone foundation. The warmth and charm of exposed beams, hardwood floors and an open-flow layout creates a home that is perfect for both cozy evenings in front of the fireplace as well as large joyous gatherings. Summer entertaining is easy with an in-ground pool and large patio as well as a fenced in grass area perfect for a playground or pet run. The first floor consists of a breakfast room fireplace, spacious kitchen, dining room, living room and family room with a second fireplace and french doors leading to the patio & pool. At the second floor there is a primary suite with renovated full bath and three additional bedrooms with hall bath and ample closet and storage areas. A large recreation room/guest area with updated full bath is located at the lower level and walks out to the grassy fenced yard. Updates include: 2022 - Front stoop replacement, window cleaning & power washing, 2021 - lower level refresh and updated full bath, 2020 - Home repainted & new pool liner and filter, 2019 - Kitchen appliances & backsplash, 2018 - new central AC unit. Fireplaces/chimneys and flue have no known defects and are sold in "AS-IS" condition.
Facts & features
Interior
Bedrooms & bathrooms
- Bedrooms: 4
- Bathrooms: 3
- Full bathrooms: 3
Heating
- Baseboard, Oil
Cooling
- Central
Appliances
- Included: Dishwasher, Dryer, Refrigerator, Washer
Features
- Smoke Detector, Carbon Monoxide Detector, Window Treatments, Blinds
- Flooring: Carpet, Hardwood
- Basement: Yes
- Has fireplace: Yes
Interior area
- Total interior livable area: 2,160 sqft
Property
Parking
- Total spaces: 5
Features
- Exterior features: Stone
Lot
- Size: 2.38 Acres
Details
- Parcel number: 240001500000001101
Construction
Type & style
- Home type: SingleFamily
Materials
- Frame
- Roof: Slate
Condition
- Year built: 1890
Utilities & green energy
- Sewer: Septic
- Utilities for property: See Remarks
Community & neighborhood
Location
- Region: Lebanon
Other
Other facts
- Basement: Yes
- Easement: Unknown
- Master Bath Features: Stall Shower And Tub
- Flooring: Carpeting, Wood
- Heating: 1 Unit, Multi-Zone
- Fireplace Desc: See Remarks, Family Room
- Listing Type: Exclusive Right to Sell
- Ownership Type: Fee Simple
- Basement Level Rooms: Utility Room, Laundry Room, Bath(s) Other, Walkout, Rec Room
- Dining Room Level: First
- Kitchen Area: Eat-In Kitchen
- Family Room Level: First
- Kitchen Level: First
- Living Room Level: First
- Level 1 Rooms: Kitchen, Living Room, Dining Room, Family Room, Breakfast Room
- Level 2 Rooms: Bath Main, 4 Or More Bedrooms, Bath(s) Other
- Bedroom 2 Level: Second
- Master Bedroom Desc: Full Bath
- Bedroom 1 Level: Second
- Sewer: Septic
- Parking/Driveway Description: Blacktop, Paver Block
- Style: Colonial, Converted Structure
- Interior Features: Smoke Detector, Carbon Monoxide Detector, Window Treatments, Blinds
- Primary Style: Colonial
- Pets Allowed: Yes
- Utilities: See Remarks
- Water: Well
- Construction Date/Year Built Des: Approximate
- Bedroom 3 Level: Second
- Pool: Yes
- Dining Area: Formal Dining Room
- Appliances: Washer, Dryer, Range/Oven-Electric, Refrigerator, Dishwasher, Sump Pump
- Bedroom 4 Level: Second
- Cooling: 1 Unit
- Fuel Type: OilAbIn
- Basement Description: Finished-Partially, Walkout
- Pool Description: In-Ground Pool, Liner
- Other Room 1 Level: Basement
- Water Heater: From Furnace
- Other Room 1: Rec Room
- Roof Description: Slate
- Exterior Features: Storage Shed, Wood Fence, Privacy Fence
- Exterior Description: Clapboard
- Town #: Tewksbury Twp.
- Ownership type: Fee Simple
Price history
| Date | Event | Price |
|---|---|---|
| 6/20/2023 | Sold | $665,000-4.9%$308/sqft |
Source: Public Record Report a problem | ||
| 11/29/2022 | Listing removed | -- |
Source: | ||
| 11/1/2022 | Price change | $699,000-5.4%$324/sqft |
Source: | ||
| 10/7/2022 | Listed for sale | $739,000+50.8%$342/sqft |
Source: | ||
| 3/23/2018 | Sold | $490,000-2%$227/sqft |
Source: Public Record Report a problem | ||
Public tax history
| Year | Property taxes | Tax assessment |
|---|---|---|
| 2025 | $12,947 | $533,000 |
| 2024 | $12,947 +2.8% | $533,000 |
| 2023 | $12,589 +4% | $533,000 |
Find assessor info on the county website
Neighborhood: 08833
Nearby schools
GreatSchools rating
- 7/10Old Turnpike SchoolGrades: 5-8Distance: 0.6 mi
- 7/10Voorhees High SchoolGrades: 9-12Distance: 5.2 mi
- 6/10Tewksbury Elementary SchoolGrades: PK-4Distance: 1.8 mi
Schools provided by the listing agent
- Elementary: TEWKSBURY ES
- Middle: OLDTURNPKE
- High: VOORHEES
Source: The MLS. This data may not be complete. We recommend contacting the local school district to confirm school assignments for this home.
Get a cash offer in 3 minutes
Find out how much your home could sell for in as little as 3 minutes with a no-obligation cash offer.
Estimated market value$777,800
Get a cash offer in 3 minutes
Find out how much your home could sell for in as little as 3 minutes with a no-obligation cash offer.
Estimated market value
$777,800
