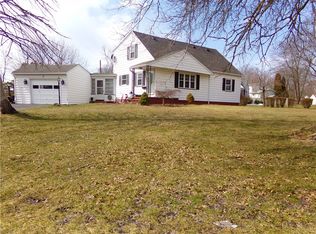Opportunity knocking!! Need an in-law? How about a teen suite? Maybe a first floor master or an at-home work space? This versatile, expanded Cape has it all! Yes, 3 full bathrooms & 4-5 bedrooms. What more could you want? One-year home warranty included!!
This property is off market, which means it's not currently listed for sale or rent on Zillow. This may be different from what's available on other websites or public sources.
