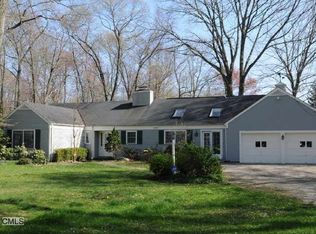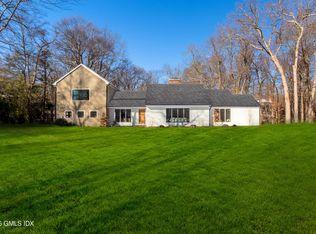Set on 1.1 acres bordering the third green of the Country Club of Darien, this beautiful renovated Colonial home is superbly crafted and offers an elegant, open floor plan, impressive white wainscoting and herringbone oak flooring welcomes you to gracious formal rooms including the living room with fireplace and dining room with generous bay window. There is an expansive family room with gaming area and brick hearth, a handsome den/library, and a large gourmet kitchen with chef's appliances, center island with seating, casual dining area and a butler's pantry. The residence has five bedrooms including a sumptuous master suite with fireplace, private balcony, and elegant bath with glass enclosed shower and spa tub. A finished third floor, separate exercise room, back stairway, plus a heated, in-ground pool and attached three-car garage complete this exceptional offering
This property is off market, which means it's not currently listed for sale or rent on Zillow. This may be different from what's available on other websites or public sources.

