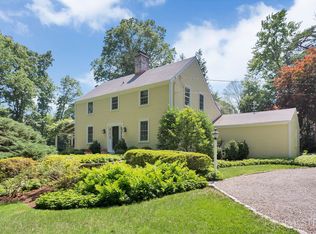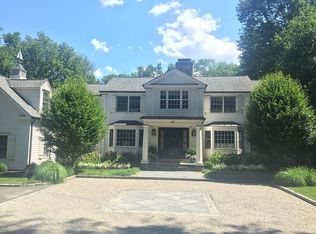Sold for $4,000,000
$4,000,000
42 St. Nicholas Road, Darien, CT 06820
6beds
7,631sqft
Single Family Residence
Built in 1937
1.49 Acres Lot
$5,853,200 Zestimate®
$524/sqft
$24,472 Estimated rent
Home value
$5,853,200
$5.15M - $6.73M
$24,472/mo
Zestimate® history
Loading...
Owner options
Explore your selling options
What's special
Welcome to 42 St. Nicholas Rd, a stunning house that embodies luxury and sophistication. This impeccable property, offers an unparalleled living experience in one of the most sought-after streets in Darien. Expansive living, dining and entertaining areas provide space for hosting guests, while large windows and French doors continue to bathe the interior in natural light. Gleaming hardwood floors, intricate crown molding, and designer light fixtures add a touch of sophistication to every room. The gourmet kitchen is a dream come true. Equipped with top-of-the-line stainless steel appliances, custom cabinetry, and a generous island, it offers both functionality and style. A breakfast area overlooks the backyard, and opens up to a family room with a stone fireplace and coffered ceiling. The upper level features a primary suite and five additional bedrooms, each with its own ensuite bathroom. The primary suite offers a private retreat with a spacious layout, a fireplace, an ensuite bath. The additional bedrooms are well-appointed, providing comfort and privacy for family members or guests. The playroom and study room round out the second level. A spacious patio offers an ideal setting for al fresco dining, while a landscaped backyard creates a tranquil atmosphere. A well-designed backyard pool transforms the yard into an oasis of relaxation and recreation.
Zillow last checked: 8 hours ago
Listing updated: July 17, 2023 at 05:45pm
Listed by:
Ana Blaze 917-415-3231,
Houlihan Lawrence 203-655-8238
Bought with:
Kathryn Bates, RES.0785742
Compass Connecticut, LLC
Source: Smart MLS,MLS#: 170569679
Facts & features
Interior
Bedrooms & bathrooms
- Bedrooms: 6
- Bathrooms: 8
- Full bathrooms: 7
- 1/2 bathrooms: 1
Primary bedroom
- Features: Fireplace, Full Bath, Hardwood Floor, Walk-In Closet(s)
- Level: Upper
- Area: 468 Square Feet
- Dimensions: 26 x 18
Bedroom
- Features: Full Bath, Hardwood Floor
- Level: Upper
- Area: 216 Square Feet
- Dimensions: 12 x 18
Bedroom
- Features: Full Bath, Hardwood Floor
- Level: Upper
- Area: 225 Square Feet
- Dimensions: 15 x 15
Bedroom
- Features: Full Bath, Hardwood Floor
- Level: Upper
- Area: 208 Square Feet
- Dimensions: 16 x 13
Bedroom
- Features: Hardwood Floor, Jack & Jill Bath
- Level: Upper
- Area: 224 Square Feet
- Dimensions: 14 x 16
Bedroom
- Features: Hardwood Floor, Jack & Jill Bath
- Level: Upper
- Area: 441 Square Feet
- Dimensions: 21 x 21
Dining room
- Features: French Doors
- Level: Main
- Area: 252 Square Feet
- Dimensions: 14 x 18
Family room
- Features: Fireplace, French Doors, Hardwood Floor
- Level: Main
- Area: 484 Square Feet
- Dimensions: 22 x 22
Great room
- Features: Built-in Features, Fireplace, French Doors, Hardwood Floor, Wet Bar
- Level: Main
- Area: 468 Square Feet
- Dimensions: 26 x 18
Kitchen
- Features: Breakfast Bar, Dining Area, French Doors, Kitchen Island, Pantry, Wet Bar
- Level: Main
- Area: 377 Square Feet
- Dimensions: 29 x 13
Living room
- Features: Fireplace, French Doors
- Level: Main
- Area: 408 Square Feet
- Dimensions: 17 x 24
Living room
- Features: Fireplace, French Doors
- Level: Main
- Area: 378 Square Feet
- Dimensions: 18 x 21
Office
- Features: Built-in Features, Half Bath, Hardwood Floor
- Level: Main
- Area: 168 Square Feet
- Dimensions: 14 x 12
Rec play room
- Features: Hardwood Floor
- Level: Upper
- Area: 320 Square Feet
- Dimensions: 20 x 16
Heating
- Baseboard, Forced Air, Oil
Cooling
- Central Air
Appliances
- Included: Oven/Range, Microwave, Range Hood, Refrigerator, Freezer, Subzero, Ice Maker, Dishwasher, Washer, Dryer, Wine Cooler, Water Heater
- Laundry: Main Level, Upper Level, Mud Room
Features
- Smart Thermostat
- Doors: French Doors
- Basement: Full,Partially Finished,Storage Space
- Attic: Pull Down Stairs,Floored
- Number of fireplaces: 5
Interior area
- Total structure area: 7,631
- Total interior livable area: 7,631 sqft
- Finished area above ground: 7,631
Property
Parking
- Total spaces: 3
- Parking features: Attached, Garage Door Opener, Circular Driveway, Paved
- Attached garage spaces: 3
- Has uncovered spaces: Yes
Features
- Patio & porch: Patio, Terrace
- Exterior features: Rain Gutters, Underground Sprinkler
- Has private pool: Yes
- Pool features: In Ground, Heated, Fenced
- Waterfront features: Beach Access
Lot
- Size: 1.49 Acres
- Features: Cul-De-Sac, Open Lot, Level, Landscaped
Details
- Parcel number: 103330
- Zoning: R-1
- Other equipment: Entertainment System
Construction
Type & style
- Home type: SingleFamily
- Architectural style: Colonial
- Property subtype: Single Family Residence
Materials
- Shingle Siding, Stone
- Foundation: Concrete Perimeter, Stone
- Roof: Asphalt
Condition
- New construction: No
- Year built: 1937
Utilities & green energy
- Sewer: Public Sewer
- Water: Public
- Utilities for property: Cable Available
Community & neighborhood
Security
- Security features: Security System
Location
- Region: Darien
Price history
| Date | Event | Price |
|---|---|---|
| 7/17/2023 | Sold | $4,000,000-6.9%$524/sqft |
Source: | ||
| 7/10/2023 | Pending sale | $4,295,000$563/sqft |
Source: | ||
| 6/15/2023 | Contingent | $4,295,000$563/sqft |
Source: | ||
| 5/17/2023 | Listed for sale | $4,295,000+196.2%$563/sqft |
Source: | ||
| 5/16/1996 | Sold | $1,450,000+82.4%$190/sqft |
Source: Public Record Report a problem | ||
Public tax history
| Year | Property taxes | Tax assessment |
|---|---|---|
| 2025 | $48,980 +5.4% | $3,164,070 |
| 2024 | $46,480 +4.8% | $3,164,070 +25.6% |
| 2023 | $44,365 +2.2% | $2,519,300 |
Find assessor info on the county website
Neighborhood: 06820
Nearby schools
GreatSchools rating
- 9/10Royle Elementary SchoolGrades: PK-5Distance: 0.2 mi
- 9/10Middlesex Middle SchoolGrades: 6-8Distance: 1.5 mi
- 10/10Darien High SchoolGrades: 9-12Distance: 0.7 mi
Schools provided by the listing agent
- Elementary: Royle
- Middle: Middlesex
- High: Darien
Source: Smart MLS. This data may not be complete. We recommend contacting the local school district to confirm school assignments for this home.
Sell for more on Zillow
Get a Zillow Showcase℠ listing at no additional cost and you could sell for .
$5,853,200
2% more+$117K
With Zillow Showcase(estimated)$5,970,264

