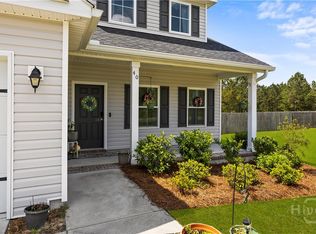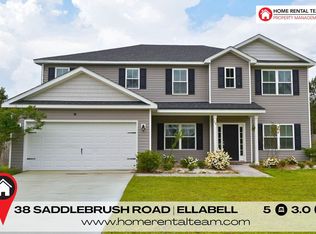The OXFORD Plan by Horizon Home Builders of Savannah is situated on a 1/2 acre!This stunning and popular home will have luxurious vinyl plank flooring running thru/out the downstairs living space as well as 9 ft ceilings downstairs!A full bathroom & guest bedroom is located off the entry way as well as your own private office w/ double doors, a formal dining room, an electric fireplace with shiplap accent in the great room that opens to the dream kitchen w/ it's large island & granite counters. Upstairs you will find a large loft area for additional entertaining, 3 other bedrooms, another full bath w/ double vanity & the gorgeous Master suite w/ a tray ceiling, 2 walk in closets and master bath with double vanity, garden tub and separate tile shower. Enjoy your pond sitting under the 12 X 12 covered porch. Builder's incentives include 2-10 Home Warranty, energy efficient spray foam insulation in roof deck, termite bond, & Builder pays $4000 toward closing costs with a preferred lender.
This property is off market, which means it's not currently listed for sale or rent on Zillow. This may be different from what's available on other websites or public sources.

