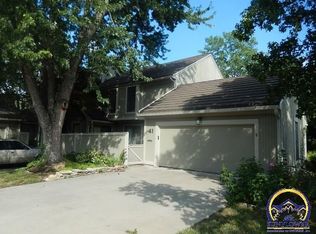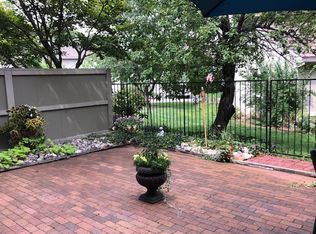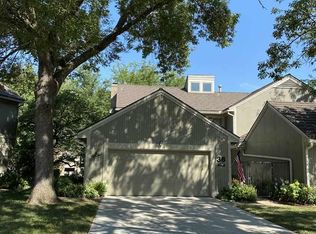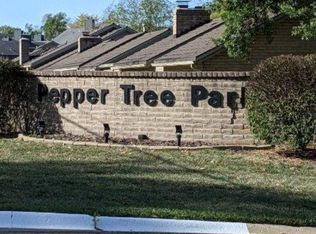Sold
Price Unknown
42 SW Pepper Tree Ln, Topeka, KS 66611
3beds
1,664sqft
Single Family Residence, Residential
Built in 1977
10,000 Acres Lot
$236,500 Zestimate®
$--/sqft
$1,783 Estimated rent
Home value
$236,500
$220,000 - $253,000
$1,783/mo
Zestimate® history
Loading...
Owner options
Explore your selling options
What's special
At the end of a cul de sac not many steps from the shared clubhouse and saltwater pool, this extraordinary townhome was designed and built to be spectacular. Striking, with towering views of a pretty pond and the well-designed landscaping that gives Pepper Tree PARK its name. The patio and the primary bedroom are right where you want them in the morning sun and evening shade. Don't miss the sweet balcony under old shade on the west. Lovingly maintained with tasteful updates, it's for sale for the first time in 29 years. Oak flooring, granite counters, open kitchen/formal dining, kitchen dining, too. Appliances stay. Life is easy here under the care of a stable, long-established HOA. Open Saturday 10am-11:15am and Sunday 1:30pm-2:30pm. Its sister townhouse for sale is open different hours those same days.
Zillow last checked: 8 hours ago
Listing updated: November 27, 2023 at 01:29pm
Listed by:
Helen Crow 785-817-8686,
Kirk & Cobb, Inc.,
Melissa Herdman 785-250-7020,
Kirk & Cobb, Inc.
Bought with:
Pepe Miranda, SA00236516
Genesis, LLC, Realtors
Source: Sunflower AOR,MLS#: 231426
Facts & features
Interior
Bedrooms & bathrooms
- Bedrooms: 3
- Bathrooms: 3
- Full bathrooms: 2
- 1/2 bathrooms: 1
Primary bedroom
- Level: Upper
- Area: 225
- Dimensions: 15 x 15
Bedroom 2
- Level: Upper
- Area: 143
- Dimensions: 13 x 11
Bedroom 3
- Level: Upper
- Area: 130
- Dimensions: 13 x 10
Dining room
- Level: Main
- Area: 168
- Dimensions: 14 x 12
Kitchen
- Level: Main
- Area: 176
- Dimensions: 22 x 8
Laundry
- Level: Basement
Living room
- Level: Lower
- Area: 260
- Dimensions: 20 x 13
Heating
- Natural Gas
Cooling
- Central Air
Appliances
- Included: Electric Range, Dishwasher, Refrigerator
- Laundry: In Basement
Features
- High Ceilings
- Flooring: Hardwood, Vinyl, Carpet
- Basement: Concrete,Partial,Unfinished
- Number of fireplaces: 1
- Fireplace features: One, Wood Burning, Living Room
Interior area
- Total structure area: 1,664
- Total interior livable area: 1,664 sqft
- Finished area above ground: 1,664
- Finished area below ground: 0
Property
Parking
- Parking features: Attached
- Has attached garage: Yes
Features
- Levels: Multi/Split
- Waterfront features: Pond/Creek
Lot
- Size: 10,000 Acres
Details
- Parcel number: R62897
- Special conditions: Standard,Arm's Length
Construction
Type & style
- Home type: SingleFamily
- Property subtype: Single Family Residence, Residential
Materials
- Frame
- Roof: Metal
Condition
- Year built: 1977
Utilities & green energy
- Water: Public
Community & neighborhood
Community
- Community features: Pool
Location
- Region: Topeka
- Subdivision: Peppertree Pk
HOA & financial
HOA
- Has HOA: Yes
- HOA fee: $350 monthly
- Services included: Trash, Maintenance Grounds, Snow Removal, Parking, Exterior Paint, Management, Roof Replace, Pool, Walking Trails, Road Maintenance, Clubhouse, Common Area Maintenance, Feature Maint (pond etc.)
- Association name: Dave Perkins, part time manager
Price history
| Date | Event | Price |
|---|---|---|
| 11/27/2023 | Sold | -- |
Source: | ||
| 10/27/2023 | Pending sale | $189,500$114/sqft |
Source: | ||
| 10/20/2023 | Price change | $189,500-5.3%$114/sqft |
Source: | ||
| 10/13/2023 | Listed for sale | $200,000$120/sqft |
Source: | ||
Public tax history
| Year | Property taxes | Tax assessment |
|---|---|---|
| 2025 | -- | $21,913 +2% |
| 2024 | $3,027 -12.8% | $21,483 -9.9% |
| 2023 | $3,469 +9.5% | $23,831 +13% |
Find assessor info on the county website
Neighborhood: Briarwood
Nearby schools
GreatSchools rating
- 5/10Jardine ElementaryGrades: PK-5Distance: 0.4 mi
- 6/10Jardine Middle SchoolGrades: 6-8Distance: 0.4 mi
- 5/10Topeka High SchoolGrades: 9-12Distance: 3.1 mi
Schools provided by the listing agent
- Elementary: Jardine Elementary School/USD 501
- Middle: Jardine Middle School/USD 501
- High: Topeka High School/USD 501
Source: Sunflower AOR. This data may not be complete. We recommend contacting the local school district to confirm school assignments for this home.



