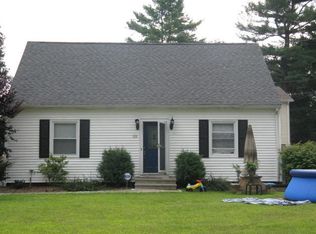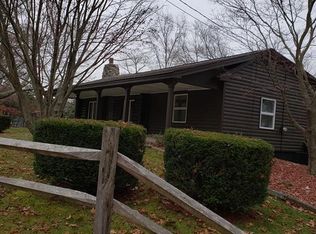PRICE REDUCED!! Fantastic five bedroom Colonial. Lake Webster prime location. Water view of North Pond off Killdeer Island. Immaculate home with wonderful open floor plan. Large kitchen with island, sliding glass door to deck and appliances included. Enjoy the pellet stove in the living room for warm cozy evenings. First floor has two bedrooms and a full bath with new marble tiled shower. Second floor of home completed approximately 2010 and has 2 additional bedrooms as well as a large master bedroom, walk in closet, and master bath has beautiful tiled glass shower. Newer hot water heater. New roof 2016. Lower basement level has large finished area and newer full bath with glass shower. Town water and sewer. Located close to Routes 16 and 395. Walking distance to Indian Ranch. What a dream to vacation at home! Your Killdeer Island Club Membership allows for club access to Sandy Shore Beach as well as 8 other properties, boat launches, dock space and use of clubhouse
This property is off market, which means it's not currently listed for sale or rent on Zillow. This may be different from what's available on other websites or public sources.

