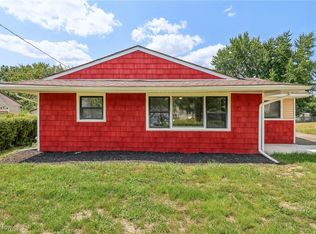Sold for $105,000
$105,000
42 Rutledge Dr, Youngstown, OH 44505
3beds
1,008sqft
Single Family Residence
Built in 1958
8,015.04 Square Feet Lot
$111,600 Zestimate®
$104/sqft
$1,094 Estimated rent
Home value
$111,600
Estimated sales range
Not available
$1,094/mo
Zestimate® history
Loading...
Owner options
Explore your selling options
What's special
Welcome to this well-maintained 3-bedroom, 1-bath brick ranch offering just over 1,000 square feet of comfortable living space. Nestled in a quiet neighborhood, this home is perfect for first-time buyers, downsizers, or anyone looking for one-floor living with thoughtful updates throughout.
Step into a spacious carpeted living room—ideal for relaxing or entertaining guests. The dining room features easy-care laminate flooring and a ceiling fan, creating a warm and inviting space for meals and gatherings.
The kitchen was remodeled approximately 12 years ago and boasts laminate flooring, a generous pantry, and all included appliances for your convenience. Laundry is set up European-style, with the washer and dryer built right into the kitchen cabinetry—smart and space-saving!
Each of the three bedrooms offers something unique:
Bedroom 1: Laminate flooring and a bright atmosphere
Bedroom 2 (Primary): The largest of the three, featuring carpet and newer windows
Bedroom 3: Carpeted with a ceiling fan for added comfort
The full bathroom includes linoleum flooring and a recently installed window for added light and ventilation.
Enjoy peace of mind with major system upgrades, including:
New gas water heater (April 2019)
New gas furnace and A/C (January 2022)
Outside, the detached single-car garage includes a newer electric opener. The large, partially fenced backyard with a patio is perfect for outdoor entertaining, gardening, or simply relaxing in your own private space.
This gem won’t last long—schedule your private showing today!
Zillow last checked: 8 hours ago
Listing updated: June 03, 2025 at 08:55am
Listed by:
Helen F Shay HelenShay@howardhanna.com234-352-9169,
Howard Hanna
Bought with:
David Thomas, 2019001065
EXP Realty, LLC.
Source: MLS Now,MLS#: 5114474Originating MLS: Youngstown Columbiana Association of REALTORS
Facts & features
Interior
Bedrooms & bathrooms
- Bedrooms: 3
- Bathrooms: 1
- Full bathrooms: 1
- Main level bathrooms: 1
- Main level bedrooms: 3
Primary bedroom
- Description: Flooring: Carpet
- Features: Window Treatments
- Level: First
Bedroom
- Description: Flooring: Carpet
- Level: First
Bedroom
- Description: Flooring: Laminate
- Features: Window Treatments
- Level: First
Bathroom
- Description: Flooring: Linoleum
- Features: Window Treatments
- Level: First
Dining room
- Description: Flooring: Laminate
- Features: Window Treatments
- Level: First
Kitchen
- Description: Flooring: Laminate
- Features: Window Treatments
- Level: First
Living room
- Description: Flooring: Carpet
- Features: Window Treatments
- Level: First
Heating
- Forced Air, Gas
Cooling
- Ceiling Fan(s), None
Appliances
- Included: Dryer, Microwave, Range, Refrigerator, Washer
Features
- Ceiling Fan(s)
- Basement: None
- Has fireplace: No
Interior area
- Total structure area: 1,008
- Total interior livable area: 1,008 sqft
- Finished area above ground: 1,008
Property
Parking
- Parking features: Asphalt, Detached, Electricity, Garage Faces Front, Garage, Garage Door Opener
- Garage spaces: 1
Features
- Levels: One
- Stories: 1
Lot
- Size: 8,015 sqft
Details
- Parcel number: 532300115.000
Construction
Type & style
- Home type: SingleFamily
- Architectural style: Ranch
- Property subtype: Single Family Residence
Materials
- Brick
- Foundation: Slab
- Roof: Asphalt,Fiberglass
Condition
- Year built: 1958
Utilities & green energy
- Sewer: Public Sewer
- Water: Public
Community & neighborhood
Location
- Region: Youngstown
- Subdivision: Lincoln Knolls 01 Rep
Other
Other facts
- Listing agreement: Exclusive Right To Sell
- Listing terms: Cash,Conventional,FHA,VA Loan
Price history
| Date | Event | Price |
|---|---|---|
| 5/29/2025 | Sold | $105,000$104/sqft |
Source: Public Record Report a problem | ||
| 4/30/2025 | Pending sale | $105,000$104/sqft |
Source: MLS Now #5114474 Report a problem | ||
| 4/22/2025 | Contingent | $105,000$104/sqft |
Source: MLS Now #5114474 Report a problem | ||
| 4/14/2025 | Listed for sale | $105,000$104/sqft |
Source: MLS Now #5114474 Report a problem | ||
Public tax history
| Year | Property taxes | Tax assessment |
|---|---|---|
| 2024 | $3 -85.1% | $9,530 |
| 2023 | $20 +573% | $9,530 +56% |
| 2022 | $3 | $6,110 |
Find assessor info on the county website
Neighborhood: Lincoln Knolls
Nearby schools
GreatSchools rating
- 4/10M.L. KingGrades: PK-5Distance: 1.4 mi
- 3/10East Middle SchoolGrades: 6-8Distance: 1.5 mi
- 4/10East High SchoolGrades: 9-12Distance: 1.5 mi
Schools provided by the listing agent
- District: Youngstown CSD - 5014
Source: MLS Now. This data may not be complete. We recommend contacting the local school district to confirm school assignments for this home.
Get pre-qualified for a loan
At Zillow Home Loans, we can pre-qualify you in as little as 5 minutes with no impact to your credit score.An equal housing lender. NMLS #10287.
