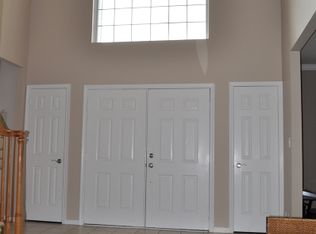Sold for $905,000
$905,000
42 Ruppert Dr, Somerset, NJ 08873
4beds
2,650sqft
Single Family Residence
Built in 1996
0.57 Acres Lot
$1,047,600 Zestimate®
$342/sqft
$4,538 Estimated rent
Home value
$1,047,600
$995,000 - $1.11M
$4,538/mo
Zestimate® history
Loading...
Owner options
Explore your selling options
What's special
Attorney review in progress no more showings. Move in ready home features Center Hall Colonial located in the Wildflower Ridge Section of Somerset offers 3600 square feet of living space. This Home's interior has 9 Foot ceilings and was completely painted in 2023. New roof installed in 2014 with 30 year shingles. All bathrooms have been updated. First floor features hardwood floors throughout. Family room with a gas fireplace. Spacious living room. Kitchen features stainless steel appliances, a walk-in pantry, snack bar and bay window. Dining Room with French doors that open out to the deck. Bright oversized Laundry Room can double as a Home Office or Homework Spot. Second level features 4 bedrooms with laminate floors throughout. Spacious master bedroom with 2 walk-in closets and spa-like master bath with double vanity. Additional 3 bedrooms are bright spacious rooms, tilt-out windows, all new screens 2023. Elegantly finished basement with sink, refrigerator built in bar and gas fireplace. Oversized 2 car Garage with newer driveway with Belgium block curbing sealed in 2023. Concrete paver walkway lead you to backyard.
Zillow last checked: 8 hours ago
Listing updated: December 08, 2023 at 04:54pm
Listed by:
CHRISTINE BURKE,
BEST REALTY 732-819-8895,
BRUCE PARKER,
BEST REALTY
Source: All Jersey MLS,MLS#: 2404797R
Facts & features
Interior
Bedrooms & bathrooms
- Bedrooms: 4
- Bathrooms: 3
- Full bathrooms: 2
- 1/2 bathrooms: 1
Primary bedroom
- Features: Two Sinks, Full Bath, Walk-In Closet(s)
Bathroom
- Features: Stall Shower and Tub
Dining room
- Features: Formal Dining Room
Kitchen
- Features: Kitchen Island, Eat-in Kitchen
Basement
- Area: 1040
Heating
- Forced Air
Cooling
- Central Air
Appliances
- Included: Dishwasher, Disposal, Dryer, Gas Range/Oven, Microwave, Refrigerator, Washer, Gas Water Heater
Features
- Wet Bar, Laundry Room, Bath Half, Living Room, Dining Room, Family Room, 4 Bedrooms, Bath Full, Attic
- Flooring: Laminate, Wood
- Basement: Finished, Recreation Room, Storage Space, Interior Entry, Utility Room
- Has fireplace: Yes
- Fireplace features: Gas
Interior area
- Total structure area: 2,650
- Total interior livable area: 2,650 sqft
Property
Parking
- Total spaces: 2
- Parking features: 2 Car Width, Asphalt, Garage, Attached, Driveway
- Attached garage spaces: 2
- Has uncovered spaces: Yes
Features
- Levels: Three Or More
- Stories: 2
- Patio & porch: Deck
- Exterior features: Lawn Sprinklers, Deck, Sidewalk, Yard
Lot
- Size: 0.57 Acres
- Dimensions: 1.00 x 1.00
- Features: Near Shopping
Details
- Parcel number: 08000590200021
- Zoning: A
Construction
Type & style
- Home type: SingleFamily
- Architectural style: Colonial
- Property subtype: Single Family Residence
Materials
- Roof: Asphalt
Condition
- Year built: 1996
Utilities & green energy
- Gas: Natural Gas
- Sewer: Public Sewer
- Water: Public
- Utilities for property: Natural Gas Connected
Community & neighborhood
Community
- Community features: Sidewalks
Location
- Region: Somerset
Other
Other facts
- Ownership: Fee Simple
Price history
| Date | Event | Price |
|---|---|---|
| 12/8/2023 | Sold | $905,000+4%$342/sqft |
Source: | ||
| 11/12/2023 | Contingent | $869,900$328/sqft |
Source: | ||
| 11/4/2023 | Listed for sale | $869,900+243.5%$328/sqft |
Source: | ||
| 12/26/1996 | Sold | $253,224$96/sqft |
Source: Public Record Report a problem | ||
Public tax history
| Year | Property taxes | Tax assessment |
|---|---|---|
| 2025 | $15,050 +15.2% | $861,000 +15.2% |
| 2024 | $13,063 -1.6% | $747,300 +8.7% |
| 2023 | $13,272 +9.5% | $687,300 +11.3% |
Find assessor info on the county website
Neighborhood: 08873
Nearby schools
GreatSchools rating
- 5/10Elizabeth Avenue Elementary SchoolGrades: PK-5Distance: 4.1 mi
- 4/10Sampson G Smith SchoolGrades: 6-8Distance: 2.2 mi
- 3/10Franklin Twp High SchoolGrades: 9-12Distance: 2.4 mi
Get a cash offer in 3 minutes
Find out how much your home could sell for in as little as 3 minutes with a no-obligation cash offer.
Estimated market value$1,047,600
Get a cash offer in 3 minutes
Find out how much your home could sell for in as little as 3 minutes with a no-obligation cash offer.
Estimated market value
$1,047,600
