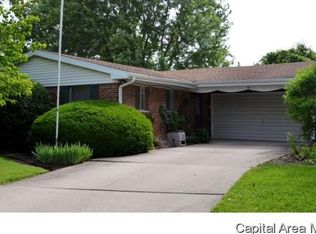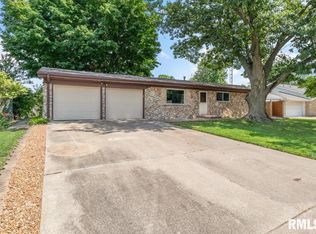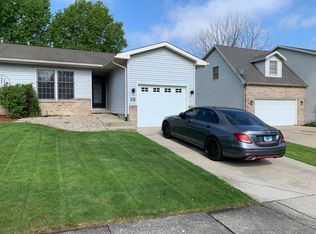Sold for $260,000
$260,000
42 Royal Rd, Springfield, IL 62702
3beds
2,310sqft
Single Family Residence, Residential
Built in 1995
-- sqft lot
$264,600 Zestimate®
$113/sqft
$2,025 Estimated rent
Home value
$264,600
$243,000 - $286,000
$2,025/mo
Zestimate® history
Loading...
Owner options
Explore your selling options
What's special
Tucked on a quiet cul-de-sac, this beautifully updated 3 bedroom, 3 bath home is truly move-in ready! Many recent improvements within the last 4 years that include fresh interior paint and brand-new carpet in all bedrooms and stairway. The inviting living space flows into an updated kitchen featuring painted countertops, newer hood vent, refrigerator, and dishwasher. Enjoy peace of mind with major upgrades including a professionally waterproofed basement wall by Helitech (with lifetime warranty), water heater in 2023, a newer roof, and updated light fixtures throughout. The finished lower level boasts new trim and carpet, offering additional living or entertaining space. Outdoors, you'll love the spacious backyard and recently redone retaining wall behind the privacy fence—professionally installed by Image Landscaping. An electric heater in the attached 2-car garage adds comfort and convenience year-round. A perfect blend of comfort, style, and function—don't miss your chance to call this gem home!
Zillow last checked: 8 hours ago
Listing updated: July 27, 2025 at 01:01pm
Listed by:
Jami R Winchester Mobl:217-306-1000,
The Real Estate Group, Inc.
Bought with:
Jami R Winchester, 475109074
The Real Estate Group, Inc.
Source: RMLS Alliance,MLS#: CA1037299 Originating MLS: Capital Area Association of Realtors
Originating MLS: Capital Area Association of Realtors

Facts & features
Interior
Bedrooms & bathrooms
- Bedrooms: 3
- Bathrooms: 3
- Full bathrooms: 3
Bedroom 1
- Level: Main
- Dimensions: 14ft 1in x 13ft 4in
Bedroom 2
- Level: Main
- Dimensions: 10ft 7in x 9ft 11in
Bedroom 3
- Level: Main
- Dimensions: 10ft 11in x 10ft 4in
Other
- Level: Main
- Dimensions: 10ft 8in x 10ft 11in
Additional room
- Description: Nook
- Level: Main
- Dimensions: 9ft 3in x 9ft 6in
Family room
- Level: Lower
- Dimensions: 19ft 8in x 26ft 1in
Kitchen
- Level: Main
- Dimensions: 9ft 7in x 19ft 1in
Laundry
- Level: Lower
- Dimensions: 9ft 9in x 10ft 7in
Living room
- Level: Main
- Dimensions: 14ft 1in x 18ft 5in
Lower level
- Area: 795
Main level
- Area: 1515
Heating
- Forced Air
Cooling
- Central Air
Appliances
- Included: Dishwasher, Dryer, Microwave, Range, Refrigerator, Washer
Features
- Ceiling Fan(s), Vaulted Ceiling(s)
- Has basement: No
- Number of fireplaces: 1
Interior area
- Total structure area: 2,310
- Total interior livable area: 2,310 sqft
Property
Parking
- Total spaces: 2
- Parking features: Attached
- Attached garage spaces: 2
Features
- Patio & porch: Deck
Lot
- Dimensions: 128 x 35 x 126 x 90
- Features: Level
Details
- Parcel number: 14190328023
Construction
Type & style
- Home type: SingleFamily
- Property subtype: Single Family Residence, Residential
Materials
- Brick, Vinyl Siding
- Foundation: Concrete Perimeter
- Roof: Shingle
Condition
- New construction: No
- Year built: 1995
Utilities & green energy
- Sewer: Public Sewer
- Water: Public
Community & neighborhood
Location
- Region: Springfield
- Subdivision: Youngston Hills
Price history
| Date | Event | Price |
|---|---|---|
| 7/25/2025 | Sold | $260,000+8.3%$113/sqft |
Source: | ||
| 6/29/2025 | Pending sale | $240,000$104/sqft |
Source: | ||
| 6/27/2025 | Listed for sale | $240,000+28.3%$104/sqft |
Source: | ||
| 1/24/2022 | Sold | $187,000-2.9%$81/sqft |
Source: | ||
| 12/13/2021 | Pending sale | $192,500$83/sqft |
Source: | ||
Public tax history
| Year | Property taxes | Tax assessment |
|---|---|---|
| 2024 | $5,659 +4.9% | $73,372 +9.5% |
| 2023 | $5,395 +3.9% | $67,019 +5.4% |
| 2022 | $5,193 -3% | $63,573 +6.9% |
Find assessor info on the county website
Neighborhood: Youngston/Holiday Hill
Nearby schools
GreatSchools rating
- 2/10Jane Addams Elementary SchoolGrades: K-5Distance: 1.2 mi
- 2/10U S Grant Middle SchoolGrades: 6-8Distance: 1.9 mi
- 1/10Lanphier High SchoolGrades: 9-12Distance: 3.5 mi

Get pre-qualified for a loan
At Zillow Home Loans, we can pre-qualify you in as little as 5 minutes with no impact to your credit score.An equal housing lender. NMLS #10287.


