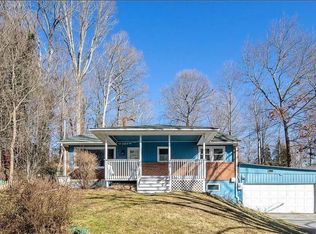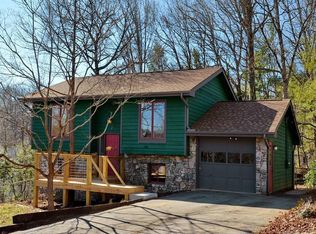Charming updated home in a coveted Arden location! This gorgeous home is perfectly situated on 1/4 acre - just enough to appreciate without being too much to maintain! Inside, you'll love the well-designed interior with appealing finishes and a soothing aura. Updated kitchen includes stainless steel appliances with new refrigerator and dishwasher. Updated bathroom, new water heater. Huge basement! Highlights include yard space for gardening, fire pit area, 2-bay garage w/ separate storage space, a second workshop with A/C and a back deck with hot tub! This is a rare find that you will not want to miss. Fantastic location equally convenient to Hendersonville and Asheville amenities.
This property is off market, which means it's not currently listed for sale or rent on Zillow. This may be different from what's available on other websites or public sources.

