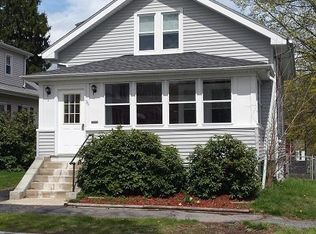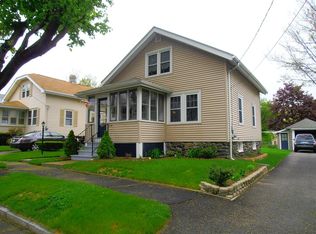This ranch is located on a beautiful tree lined street right near East Mountain St and Burncoat St. This home has a great layout with a nice entry porch that leads you into the fireplaced living room. The living room flows right into the kitchen and dining area with sliders and a great view of the fenced in yard. 3 bedrooms and a bathroom are located down the hallway. All the bedrooms have hardwood floors! Don't miss the large sunroom as well for additional living space off the kitchen. This home has a walk up attic with plenty of storage space as well as a full basement. Updates include conversion to natural gas for heat and stove with a new efficient furnace, updated electrical to a 200 amp service, addition of attic insulation, ridge vents and soffit vents added, brand new appliances, Rhinoshield paint on the exterior with a 20 year warranty, This home is move in ready in a location perfect for commuting.
This property is off market, which means it's not currently listed for sale or rent on Zillow. This may be different from what's available on other websites or public sources.

