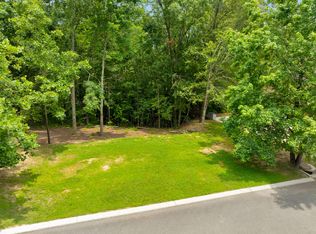Sold for $435,000 on 07/15/25
$435,000
42 Roundtree Ct, Flintstone, GA 30725
4beds
2,819sqft
Single Family Residence
Built in 2007
0.4 Acres Lot
$412,100 Zestimate®
$154/sqft
$2,476 Estimated rent
Home value
$412,100
$391,000 - $433,000
$2,476/mo
Zestimate® history
Loading...
Owner options
Explore your selling options
What's special
Located at the back of Stanford Place subdivision, this home offers privacy, convenience, and plenty of space. Brand new HVAC system installed in 2025. Oversized garage with additional attic storage, plus extra parking on a paver stone pad near the road. The finished basement provides additional living space and flexibility. Enjoy the outdoors on the spacious back deck, half of which is covered, or relax on the large concrete patio overlooking the private, wooded backyard. A trail winds through the woods leading to a peaceful creek. An additional, partially cleared lot is available for purchase—perfect for expanding your yard, planting a garden, or adding a chicken coop. Conveniently located 15 minutes from Chickamauga and Fort Oglethorpe, and 20-25 minutes to Lookout Mountain, Fairyland Elementary, Covenant College, Rock City, and downtown Chattanooga.
Zillow last checked: 8 hours ago
Listing updated: July 15, 2025 at 01:24pm
Listed by:
Frank Trimble 423-240-2572,
Keller Williams Realty
Bought with:
Angelique Nolan, 379728
Keller Williams Realty
Source: Greater Chattanooga Realtors,MLS#: 1514749
Facts & features
Interior
Bedrooms & bathrooms
- Bedrooms: 4
- Bathrooms: 3
- Full bathrooms: 3
Primary bedroom
- Level: First
Bedroom
- Level: Basement
Bedroom
- Level: First
Bedroom
- Level: First
Bathroom
- Level: First
Bathroom
- Description: Full Bathroom
- Level: First
Bathroom
- Description: Full Bathroom
- Level: Basement
Bonus room
- Level: Basement
Dining room
- Level: First
Family room
- Level: Basement
Living room
- Level: First
Heating
- Electric
Cooling
- Central Air, Electric
Appliances
- Included: Dishwasher
Features
- Separate Dining Room, Separate Shower, Walk-In Closet(s), Whirlpool Tub
- Flooring: Carpet
- Basement: Finished
- Number of fireplaces: 1
- Fireplace features: Gas Starter, Living Room
Interior area
- Total structure area: 2,819
- Total interior livable area: 2,819 sqft
- Finished area above ground: 1,953
- Finished area below ground: 866
Property
Parking
- Total spaces: 2
- Parking features: Off Street, Paved
- Attached garage spaces: 2
Features
- Levels: Two
- Patio & porch: Covered, Deck, Patio
- Exterior features: Private Entrance, Private Yard
Lot
- Size: 0.40 Acres
- Dimensions: 140 x 258
Details
- Additional parcels included: Parcel 0072 201 next door is available for sale
- Parcel number: 0072 202
Construction
Type & style
- Home type: SingleFamily
- Property subtype: Single Family Residence
Materials
- Brick
- Foundation: Block
- Roof: Shingle
Condition
- New construction: No
- Year built: 2007
Utilities & green energy
- Sewer: Public Sewer
- Water: Public
- Utilities for property: Electricity Connected, Water Connected, Underground Utilities
Community & neighborhood
Location
- Region: Flintstone
- Subdivision: Stanford Place
Other
Other facts
- Listing terms: Cash,Conventional,FHA,VA Loan
Price history
| Date | Event | Price |
|---|---|---|
| 7/15/2025 | Sold | $435,000+4.8%$154/sqft |
Source: Greater Chattanooga Realtors #1514749 | ||
| 6/25/2025 | Contingent | $415,000$147/sqft |
Source: Greater Chattanooga Realtors #1514749 | ||
| 6/13/2025 | Listed for sale | $415,000+53.7%$147/sqft |
Source: Greater Chattanooga Realtors #1514749 | ||
| 1/18/2019 | Sold | $270,000-3.4%$96/sqft |
Source: Greater Chattanooga Realtors #1291518 | ||
| 12/27/2018 | Pending sale | $279,500$99/sqft |
Source: Selby-Webb Property Management INC #1291518 | ||
Public tax history
| Year | Property taxes | Tax assessment |
|---|---|---|
| 2024 | $2,999 +2.7% | $134,807 +5.1% |
| 2023 | $2,919 +4.4% | $128,300 +14.3% |
| 2022 | $2,795 +13.5% | $112,292 +26.8% |
Find assessor info on the county website
Neighborhood: 30725
Nearby schools
GreatSchools rating
- 6/10Chattanooga Valley Elementary SchoolGrades: PK-5Distance: 2.4 mi
- 4/10Chattanooga Valley Middle SchoolGrades: 6-8Distance: 2.2 mi
- 5/10Ridgeland High SchoolGrades: 9-12Distance: 3.7 mi
Schools provided by the listing agent
- Elementary: Chattanooga Valley Elementary
- Middle: Chattanooga Valley Middle
- High: Ridgeland High School
Source: Greater Chattanooga Realtors. This data may not be complete. We recommend contacting the local school district to confirm school assignments for this home.
Get a cash offer in 3 minutes
Find out how much your home could sell for in as little as 3 minutes with a no-obligation cash offer.
Estimated market value
$412,100
Get a cash offer in 3 minutes
Find out how much your home could sell for in as little as 3 minutes with a no-obligation cash offer.
Estimated market value
$412,100
