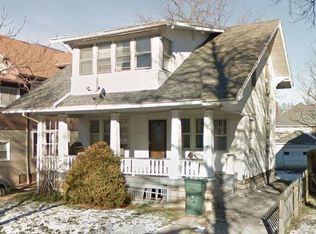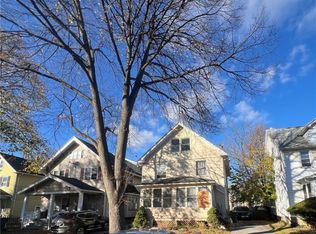Charming & very well maintained colonial situated on quiet neighborhood street in the 19th Ward. Large open porch, perfect for these summer days! Convenient to entertainment, restaurants and shopping! Hop right on the 390 & 490! Spacious formal dining room just off the large living room! Featuring hardwood flooring throughout! Full & finished basement houses laundry and half bath! Perfect potential office space or rec-room with entrance off stairs! This home features a full and partially finished attic with ample storage space! The second floor houses 3 spacious bedrooms. Charming fully fenced yard with converted 1 car garage and patio. Additional updates include: Local security cameras installed & accessible by phone app! Hardwired RING doorbells, Newer glass block windows in basement, new windows & roof in 2012, newer furnace, central air installed in 2018!
This property is off market, which means it's not currently listed for sale or rent on Zillow. This may be different from what's available on other websites or public sources.

