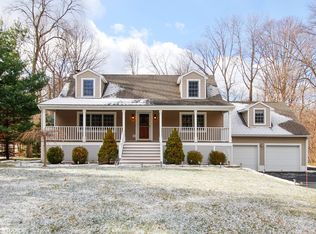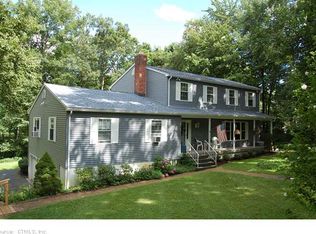Welcome to 42 Robinhood Road, this three bed, two full bath raised ranch sits at the end of a cul-de-sac. This property has just been freshly painted and has newly finished hardwood floors throughout. The multi-seasonal sun room flows nicely to the back deck making grilling and hosting easy! Enjoy the finished basement that could easily serve as a bonus bedroom or an office space; equipped with a wood burning fireplace. This bonus level of living serves for a cozy hangout just in time for the cold winter months ahead! This property is also close to golf courses, scenic reservoirs, hiking trails, and the highway, making commuting easy! Schedule your showings today! This property isn't going to last!
This property is off market, which means it's not currently listed for sale or rent on Zillow. This may be different from what's available on other websites or public sources.


