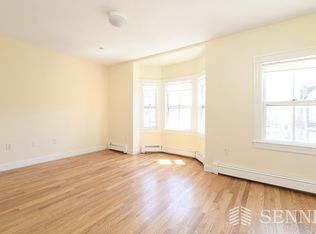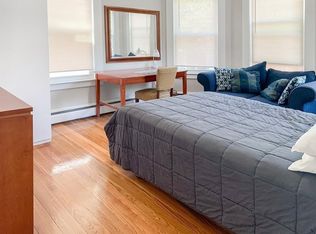Sold for $808,000
$808,000
42 Roberts Rd #1, Cambridge, MA 02138
2beds
948sqft
Condominium
Built in 1920
-- sqft lot
$814,000 Zestimate®
$852/sqft
$3,350 Estimated rent
Home value
$814,000
$749,000 - $887,000
$3,350/mo
Zestimate® history
Loading...
Owner options
Explore your selling options
What's special
Bright and inviting, this well-maintained 2 bed 1 bath condo showcases a stunning west-facing living room where natural light creates an uplifting atmosphere throughout the day. The classic wood flooring adds character and warmth to every room, while the practical first-floor location ensures easy access and convenience. The thoughtfully designed kitchen offers modern functionality for everyday living and entertaining. Generous storage space and flowing layout make daily life a breeze. The property's smart design maximizes comfort and utility. Situated in an established neighborhood, this home provides easy access to local amenities while maintaining a peaceful residential setting. Located in mid-Cambridge, the unit features deeded gardening and parking. Only a few blocks from both Harvard and Inman Squares and the 59 bus-line, it is a commuter’s dream. Well-proportioned rooms and practical features combine to create an appealing space that's ready to become your next home.
Zillow last checked: 8 hours ago
Listing updated: January 10, 2025 at 11:26am
Listed by:
Juliet Blau Jenkins 617-365-2464,
Leading Edge Real Estate 617-484-1900
Bought with:
Amy Tillotson
Leading Edge Real Estate
Source: MLS PIN,MLS#: 73317409
Facts & features
Interior
Bedrooms & bathrooms
- Bedrooms: 2
- Bathrooms: 1
- Full bathrooms: 1
- Main level bedrooms: 2
Primary bedroom
- Features: Flooring - Wood, Closet - Double
- Level: Main,First
- Area: 110
- Dimensions: 11 x 10
Bedroom 2
- Features: Closet, Flooring - Wood, Recessed Lighting
- Level: Main,First
- Area: 117
- Dimensions: 13 x 9
Bathroom 1
- Features: Bathroom - Full, Bathroom - Tiled With Tub & Shower, Flooring - Marble
- Level: First
Dining room
- Features: Flooring - Wood, French Doors, Open Floorplan, Recessed Lighting, Lighting - Pendant
- Level: First
- Area: 120
- Dimensions: 12 x 10
Kitchen
- Features: Closet/Cabinets - Custom Built, Flooring - Wood, Pantry, Countertops - Stone/Granite/Solid, Countertops - Upgraded, Dryer Hookup - Gas, Exterior Access, Open Floorplan, Recessed Lighting, Stainless Steel Appliances, Washer Hookup, Gas Stove, Lighting - Pendant
- Level: Main,First
- Area: 132
- Dimensions: 12 x 11
Living room
- Features: Closet/Cabinets - Custom Built, Flooring - Wood, Window(s) - Bay/Bow/Box, Open Floorplan, Recessed Lighting, Remodeled
- Level: Main,First
- Area: 180
- Dimensions: 15 x 12
Heating
- Steam
Cooling
- Window Unit(s)
Appliances
- Included: Range, Dishwasher, Microwave, Refrigerator, Washer, Dryer
- Laundry: First Floor, In Unit
Features
- Closet, Entrance Foyer
- Flooring: Wood, Marble
- Windows: Insulated Windows
- Has basement: Yes
- Has fireplace: No
Interior area
- Total structure area: 948
- Total interior livable area: 948 sqft
Property
Parking
- Total spaces: 1
- Parking features: Off Street
- Uncovered spaces: 1
Features
- Patio & porch: Porch, Patio
- Exterior features: Porch, Patio, Garden, Rain Gutters
Details
- Parcel number: M:00141 L:0007300001,409513
- Zoning: C1
Construction
Type & style
- Home type: Condo
- Property subtype: Condominium
Materials
- Frame
- Roof: Shingle
Condition
- Year built: 1920
Utilities & green energy
- Sewer: Public Sewer
- Water: Public
- Utilities for property: for Gas Range
Green energy
- Energy efficient items: Thermostat
Community & neighborhood
Community
- Community features: Public Transportation, Shopping, Park, Laundromat, Public School, T-Station, University
Location
- Region: Cambridge
HOA & financial
HOA
- HOA fee: $136 monthly
- Services included: Water, Sewer, Insurance
Price history
| Date | Event | Price |
|---|---|---|
| 1/10/2025 | Sold | $808,000+4.3%$852/sqft |
Source: MLS PIN #73317409 Report a problem | ||
| 12/12/2024 | Contingent | $774,900$817/sqft |
Source: MLS PIN #73317409 Report a problem | ||
| 12/4/2024 | Listed for sale | $774,900-2.5%$817/sqft |
Source: MLS PIN #73317409 Report a problem | ||
| 10/11/2024 | Listing removed | $795,000$839/sqft |
Source: MLS PIN #73289947 Report a problem | ||
| 9/27/2024 | Price change | $795,000-10.2%$839/sqft |
Source: MLS PIN #73289947 Report a problem | ||
Public tax history
| Year | Property taxes | Tax assessment |
|---|---|---|
| 2025 | $5,055 +10.6% | $796,100 +3.1% |
| 2024 | $4,570 +1.8% | $772,000 +0.7% |
| 2023 | $4,491 +0.4% | $766,300 +1.4% |
Find assessor info on the county website
Neighborhood: Mid-Cambridge
Nearby schools
GreatSchools rating
- 8/10John M. Tobin Montessori SchoolGrades: PK-5Distance: 0.5 mi
- 8/10Putnam Avenue Upper SchoolGrades: 6-8Distance: 0.8 mi
- 8/10Cambridge Rindge and Latin SchoolGrades: 9-12Distance: 0.3 mi
Get a cash offer in 3 minutes
Find out how much your home could sell for in as little as 3 minutes with a no-obligation cash offer.
Estimated market value$814,000
Get a cash offer in 3 minutes
Find out how much your home could sell for in as little as 3 minutes with a no-obligation cash offer.
Estimated market value
$814,000

