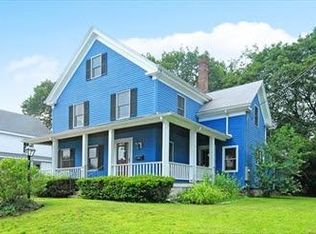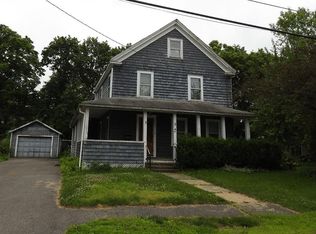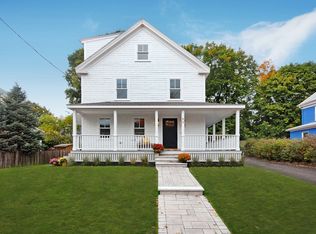Sold for $1,150,000
$1,150,000
42 Riverside Ave, Concord, MA 01742
4beds
2,014sqft
Single Family Residence
Built in 1965
9,428 Square Feet Lot
$1,195,100 Zestimate®
$571/sqft
$4,123 Estimated rent
Home value
$1,195,100
$1.12M - $1.28M
$4,123/mo
Zestimate® history
Loading...
Owner options
Explore your selling options
What's special
Opportunity knocks in the West Concord neighborhood!! This updated single-family home offers 4 bedrooms and 2.5 bathrooms, providing the perfect blend of modern comfort and classic charm. Step inside to discover a new kitchen with stainless steel appliances and a breakfast bar, seamlessly connecting to the dining area and sunny living room with a cozy fireplace. The lower level boasts a spacious family room, a Washer & Dryer, a new bathroom, and ample storage space. Enjoy serene sunset views over the Assabet River from the front porch, then retreat to your private backyard oasis featuring a patio and a built-in firepit, perfect for outdoor gatherings. Conveniently located near Thoreau Elementary school, the Boston Commuter Train, shopping, restaurants, and the Bruce Freeman Rail Trail, this home offers the ideal combination of tranquility and accessibility.
Zillow last checked: 8 hours ago
Listing updated: March 13, 2024 at 09:38am
Listed by:
Deb Burke 978-930-4621,
Compass 351-207-1153
Bought with:
The Ridick Revis Group
Compass
Source: MLS PIN,MLS#: 73202486
Facts & features
Interior
Bedrooms & bathrooms
- Bedrooms: 4
- Bathrooms: 3
- Full bathrooms: 2
- 1/2 bathrooms: 1
Primary bedroom
- Features: Closet, Flooring - Hardwood, Recessed Lighting
- Level: First
- Area: 140
- Dimensions: 14 x 10
Bedroom 2
- Features: Closet, Flooring - Hardwood, Recessed Lighting
- Level: Second
- Area: 121
- Dimensions: 11 x 11
Bedroom 3
- Features: Closet, Flooring - Hardwood, Recessed Lighting
- Level: Second
- Area: 110
- Dimensions: 11 x 10
Bedroom 4
- Features: Closet, Flooring - Hardwood, Recessed Lighting
- Level: Second
- Area: 110
- Dimensions: 11 x 10
Primary bathroom
- Features: No
Bathroom 1
- Features: Bathroom - 1/4
- Level: First
- Area: 24
- Dimensions: 4 x 6
Bathroom 2
- Features: Bathroom - Full, Bathroom - Tiled With Tub & Shower
- Level: Second
- Area: 49
- Dimensions: 7 x 7
Bathroom 3
- Features: Bathroom - 3/4, Bathroom - Tiled With Shower Stall, Closet - Linen
- Level: Basement
- Area: 48
- Dimensions: 6 x 8
Dining room
- Features: Flooring - Hardwood, Exterior Access, Recessed Lighting
- Level: First
- Area: 132
- Dimensions: 12 x 11
Family room
- Features: Flooring - Laminate, Exterior Access, Recessed Lighting
- Level: Basement
- Area: 210
- Dimensions: 21 x 10
Kitchen
- Features: Flooring - Stone/Ceramic Tile, Countertops - Stone/Granite/Solid, Breakfast Bar / Nook, Cabinets - Upgraded, Recessed Lighting, Remodeled, Stainless Steel Appliances
- Level: First
- Area: 143
- Dimensions: 13 x 11
Living room
- Features: Closet, Flooring - Hardwood, Window(s) - Picture, Deck - Exterior, Recessed Lighting
- Level: First
- Area: 209
- Dimensions: 19 x 11
Heating
- Forced Air, Natural Gas
Cooling
- None
Appliances
- Included: Gas Water Heater, Range, Dishwasher, Disposal, Microwave, Refrigerator, Washer, Dryer
Features
- Flooring: Wood, Tile, Vinyl
- Basement: Full,Partially Finished,Bulkhead
- Number of fireplaces: 1
Interior area
- Total structure area: 2,014
- Total interior livable area: 2,014 sqft
Property
Parking
- Total spaces: 4
- Parking features: Paved Drive, Off Street
- Uncovered spaces: 4
Features
- Patio & porch: Porch, Patio
- Exterior features: Porch, Patio
Lot
- Size: 9,428 sqft
Details
- Foundation area: 720
- Parcel number: M:10D B:2535,455568
- Zoning: C
Construction
Type & style
- Home type: SingleFamily
- Architectural style: Colonial
- Property subtype: Single Family Residence
Materials
- Frame
- Foundation: Concrete Perimeter
- Roof: Shingle
Condition
- Year built: 1965
Utilities & green energy
- Electric: 220 Volts
- Sewer: Public Sewer
- Water: Public
Community & neighborhood
Community
- Community features: Public Transportation, Shopping, Park, Walk/Jog Trails, Medical Facility, Laundromat, Bike Path, Highway Access, Public School, T-Station
Location
- Region: Concord
Price history
| Date | Event | Price |
|---|---|---|
| 3/12/2024 | Sold | $1,150,000+17.9%$571/sqft |
Source: MLS PIN #73202486 Report a problem | ||
| 2/20/2024 | Contingent | $975,000$484/sqft |
Source: MLS PIN #73202486 Report a problem | ||
| 2/14/2024 | Listed for sale | $975,000$484/sqft |
Source: MLS PIN #73202486 Report a problem | ||
Public tax history
| Year | Property taxes | Tax assessment |
|---|---|---|
| 2025 | $12,929 +17.1% | $975,000 +15.9% |
| 2024 | $11,041 +9.5% | $840,900 +8.1% |
| 2023 | $10,080 +6.9% | $777,800 +21.8% |
Find assessor info on the county website
Neighborhood: 01742
Nearby schools
GreatSchools rating
- 9/10Thoreau Elementary SchoolGrades: PK-5Distance: 0.3 mi
- 8/10Concord Middle SchoolGrades: 6-8Distance: 1 mi
- 10/10Concord Carlisle High SchoolGrades: 9-12Distance: 2.3 mi
Schools provided by the listing agent
- Elementary: Thoreau
- High: Concordcarlisle
Source: MLS PIN. This data may not be complete. We recommend contacting the local school district to confirm school assignments for this home.
Get a cash offer in 3 minutes
Find out how much your home could sell for in as little as 3 minutes with a no-obligation cash offer.
Estimated market value$1,195,100
Get a cash offer in 3 minutes
Find out how much your home could sell for in as little as 3 minutes with a no-obligation cash offer.
Estimated market value
$1,195,100


