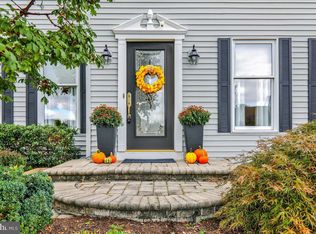Sold for $375,000
$375,000
42 Rim View Ln, Reading, PA 19607
3beds
1,800sqft
Single Family Residence
Built in 1990
8,276 Square Feet Lot
$408,100 Zestimate®
$208/sqft
$2,234 Estimated rent
Home value
$408,100
$388,000 - $429,000
$2,234/mo
Zestimate® history
Loading...
Owner options
Explore your selling options
What's special
Welcome to 42 Rim View Lane. This residence is notable for its exceptional features. The first floor boasts a contemporary open floor plan, featuring 6" plank Brazilian Cherry hardwood flooring, recessed lighting, intricate crown molding, a convenient first-floor office/study, a spacious dining room, a cozy living room with a gas fireplace, and a main floor laundry room. The kitchen is a standout, featuring vaulted ceilings, modern white cabinetry with crown molding, a mirrored backsplash, granite countertops with a breakfast island, stainless steel appliances including a convection oven and double sink, skylights with Plantation shutters, a glass door China cabinet, and a generous eat-in area. Moving upstairs, the Brazilian Cherry flooring continues into the spacious hallway, leading to three bedrooms, a hall bath that showcases modern design with a vessel sink and sleek marble flooring, and a luxurious master suite. The master suite maintains the Brazilian Cherry flooring and includes a walk-in closet with drawers, a chandelier, and a stunning built-in dresser. Outside, the property offers an ideal setting for entertainment with two separate deck areas. One deck features a covered roof, a ceiling fan, and easy access to the kitchen, while the other has a fixed canopy. Both decks are equipped with glass safety railings and overlook a quaint private back yard. Close to walking trails, Shillington Park and Shillington Pool. Wired for surround sound. New heater in 2021. Plus, there is a "Choice Home Warranty" good until 3/3/25. Don't miss the opportunity to schedule a showing for this move-in ready home—it's sure to exceed your expectations.
Zillow last checked: 8 hours ago
Listing updated: November 21, 2023 at 04:03pm
Listed by:
Mark Owens 610-587-1844,
EXP Realty, LLC
Bought with:
Kristina Platt, RS286749
Weichert Realtors
Source: Bright MLS,MLS#: PABK2034970
Facts & features
Interior
Bedrooms & bathrooms
- Bedrooms: 3
- Bathrooms: 3
- Full bathrooms: 2
- 1/2 bathrooms: 1
- Main level bathrooms: 1
Basement
- Area: 0
Heating
- Forced Air, Natural Gas
Cooling
- Central Air, Electric
Appliances
- Included: Gas Water Heater
- Laundry: Laundry Room
Features
- Basement: Concrete
- Number of fireplaces: 1
- Fireplace features: Gas/Propane
Interior area
- Total structure area: 1,800
- Total interior livable area: 1,800 sqft
- Finished area above ground: 1,800
- Finished area below ground: 0
Property
Parking
- Total spaces: 2
- Parking features: Garage Faces Front, Attached
- Attached garage spaces: 2
Accessibility
- Accessibility features: None
Features
- Levels: Two
- Stories: 2
- Pool features: None
Lot
- Size: 8,276 sqft
Details
- Additional structures: Above Grade, Below Grade
- Parcel number: 39530513045726
- Zoning: RESIDENTIAL
- Special conditions: Standard
Construction
Type & style
- Home type: SingleFamily
- Architectural style: Colonial
- Property subtype: Single Family Residence
Materials
- Vinyl Siding, Aluminum Siding
- Foundation: Concrete Perimeter
Condition
- New construction: No
- Year built: 1990
Utilities & green energy
- Sewer: Public Sewer
- Water: Public
Community & neighborhood
Location
- Region: Reading
- Subdivision: Overbrook
- Municipality: CUMRU TWP
HOA & financial
HOA
- Has HOA: Yes
- HOA fee: $125 annually
- Association name: OVERBROOK/CONTACT: KENNETH KEISER
Other
Other facts
- Listing agreement: Exclusive Right To Sell
- Ownership: Fee Simple
Price history
| Date | Event | Price |
|---|---|---|
| 11/21/2023 | Sold | $375,000+1.4%$208/sqft |
Source: | ||
| 10/4/2023 | Pending sale | $369,900$206/sqft |
Source: | ||
| 9/21/2023 | Listed for sale | $369,900+56.7%$206/sqft |
Source: | ||
| 5/26/2015 | Sold | $236,000+4.9%$131/sqft |
Source: Public Record Report a problem | ||
| 4/28/2015 | Pending sale | $225,000$125/sqft |
Source: Berkshire Hathaway Homesale Realty - Wyomissing #6545353 Report a problem | ||
Public tax history
| Year | Property taxes | Tax assessment |
|---|---|---|
| 2025 | $6,319 +3.2% | $133,100 |
| 2024 | $6,124 +2.9% | $133,100 |
| 2023 | $5,953 +2.6% | $133,100 |
Find assessor info on the county website
Neighborhood: 19607
Nearby schools
GreatSchools rating
- 7/10Cumru El SchoolGrades: PK-4Distance: 0.4 mi
- 4/10Governor Mifflin Middle SchoolGrades: 7-8Distance: 0.8 mi
- 6/10Governor Mifflin Senior High SchoolGrades: 9-12Distance: 0.7 mi
Schools provided by the listing agent
- District: Governor Mifflin
Source: Bright MLS. This data may not be complete. We recommend contacting the local school district to confirm school assignments for this home.
Get pre-qualified for a loan
At Zillow Home Loans, we can pre-qualify you in as little as 5 minutes with no impact to your credit score.An equal housing lender. NMLS #10287.
