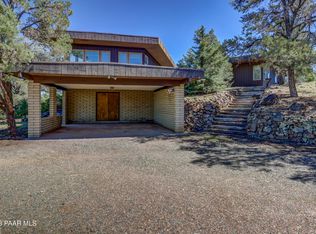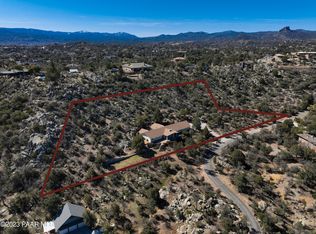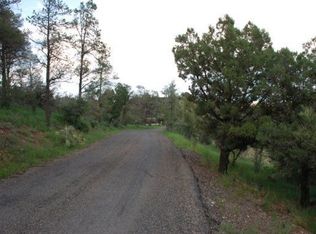This large, remodeled home is located in the private community of Yakashba Estates, where each of the homes is on 2+ acres. While it is an exclusive, secluded and rustic development of upscale homes, Yakashba Estates is located close to shopping, schools, restaurants and downtown. Originally designed in the spirit of Frank Lloyd Wright, this home is customized to provide many features and amenities that are highly desirable for family living. A large wrap-around deck surrounds the home, with a newer spa and barbeque area backing up to a natural forest/rock setting. The floors are all comprised of Southwest Satillo tile. The kitchen is replete with high end stainless steel Thermador and Bosch appliances, with a double wall oven combination of a convection and a multi-function microwave. The kitchen island supports an easy clean induction range along with an additional separate drawer-style microwave. A laundry room with matching cabinets is adjacent to the kitchen. The spacious open dining/living area includes a rock-framed gas fireplace and large surrounding windows with views of mountains and natural surroundings. There is a 65" widescreen built-in entertainment system in the separate rec room where there is access to a wet bar, and the room has sliding glass doors that exit to the deck. The unique master bedroom opens to a hobby area, a row of cabinets over counters with wet bar, cabinet refrigerator and microwave, and is adjacent to a 3-sided gas/wood burning fireplace. This area extends into an office and a media room with sliding glass doors to the upstairs sun room. The remodeled master bath has a bubble-jetted tub, large separate shower, and dual lavatories. The roomy second bedroom also includes a master bathroom. Downstairs is the guest suite with lobby where a kitchenette includes a range, refrigerator, and cabinets. The suite includes 3 bedrooms and 2 baths, one of which can be used as an exercise room. The low maintenance front yard is fully landscaped with fountain, rock, and brick paved walk leading to the entrance to the downstairs suite. An abundance of trees and shrubs provide a rustic setting. A circular driveway leads to an oversized 3-car garage with attached 40 ft. RV garage. The covered front entrance of the home is framed with a Southwest-style stained glass double entry door that leads to the beautiful large inside foyer.
This property is off market, which means it's not currently listed for sale or rent on Zillow. This may be different from what's available on other websites or public sources.


