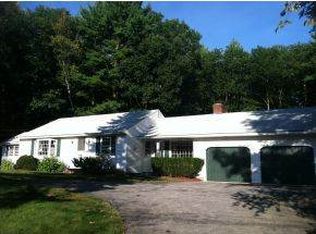Closed
Listed by:
Ronald Talon,
RE/MAX Innovative Bayside rtalon04@gmail.com
Bought with: Moore-Tuttle and Company LLC
$480,500
42 Ridgewood Drive, Bow, NH 03304
3beds
1,964sqft
Ranch
Built in 1966
1.04 Acres Lot
$541,200 Zestimate®
$245/sqft
$3,225 Estimated rent
Home value
$541,200
$498,000 - $590,000
$3,225/mo
Zestimate® history
Loading...
Owner options
Explore your selling options
What's special
BOW, NH. Great property. Great neighborhood. Great town. Great schools. Everything about this home is great! This 3-bedroom, 1 ½ bath home sits on a level 1-acre lot on a quiet street in an extremely desirable neighborhood. The interior features a large living room with fireplace, hardwood floors, and 3 spacious bedrooms including a primary bedroom with private ½ bath. The partially finished lower level includes a spacious rec room with fireplace, a private office/den, laundry room, plenty of storage and a walk-out to the backyard. 2-car attached garage. Conveniently located close to schools, shopping and services. Be sure to check out the tour link for additional pictures and information! Delayed showings until the open house on Saturday 6/8 from Noon to 2pm.
Zillow last checked: 8 hours ago
Listing updated: June 25, 2024 at 11:25am
Listed by:
Ronald Talon,
RE/MAX Innovative Bayside rtalon04@gmail.com
Bought with:
Debbie Moore
Moore-Tuttle and Company LLC
Source: PrimeMLS,MLS#: 4998730
Facts & features
Interior
Bedrooms & bathrooms
- Bedrooms: 3
- Bathrooms: 3
- Full bathrooms: 1
- 1/2 bathrooms: 1
- 1/4 bathrooms: 1
Heating
- Oil, Hot Water
Cooling
- Other, Whole House Fan
Features
- Basement: Concrete,Daylight,Partially Finished,Interior Stairs,Walkout,Exterior Entry,Interior Entry
Interior area
- Total structure area: 2,496
- Total interior livable area: 1,964 sqft
- Finished area above ground: 1,248
- Finished area below ground: 716
Property
Parking
- Total spaces: 2
- Parking features: Paved
- Garage spaces: 2
Features
- Levels: One
- Stories: 1
- Frontage length: Road frontage: 151
Lot
- Size: 1.04 Acres
- Features: Level
Details
- Parcel number: BOWWM020B005LH72B
- Zoning description: RES
Construction
Type & style
- Home type: SingleFamily
- Architectural style: Ranch
- Property subtype: Ranch
Materials
- Wood Frame
- Foundation: Concrete
- Roof: Asphalt Shingle
Condition
- New construction: No
- Year built: 1966
Utilities & green energy
- Electric: 100 Amp Service
- Sewer: Leach Field, Septic Tank
- Utilities for property: Phone, Cable
Community & neighborhood
Location
- Region: Bow
Other
Other facts
- Road surface type: Paved
Price history
| Date | Event | Price |
|---|---|---|
| 6/25/2024 | Sold | $480,500+13.1%$245/sqft |
Source: | ||
| 6/11/2024 | Contingent | $425,000$216/sqft |
Source: | ||
| 6/4/2024 | Listed for sale | $425,000$216/sqft |
Source: | ||
Public tax history
| Year | Property taxes | Tax assessment |
|---|---|---|
| 2024 | $8,731 +26.4% | $441,400 +77.7% |
| 2023 | $6,908 +4.9% | $248,400 |
| 2022 | $6,588 +2.3% | $248,400 -1.4% |
Find assessor info on the county website
Neighborhood: 03304
Nearby schools
GreatSchools rating
- 6/10Bow Memorial SchoolGrades: 5-8Distance: 0.8 mi
- 9/10Bow High SchoolGrades: 9-12Distance: 1.2 mi
- 9/10Bow Elementary SchoolGrades: PK-4Distance: 0.9 mi
Schools provided by the listing agent
- Elementary: Bow Elementary
- Middle: Bow Memorial School
- High: Bow High School
- District: Bow School District SAU #67
Source: PrimeMLS. This data may not be complete. We recommend contacting the local school district to confirm school assignments for this home.
Get pre-qualified for a loan
At Zillow Home Loans, we can pre-qualify you in as little as 5 minutes with no impact to your credit score.An equal housing lender. NMLS #10287.
