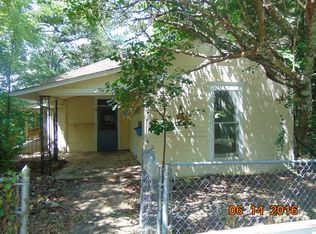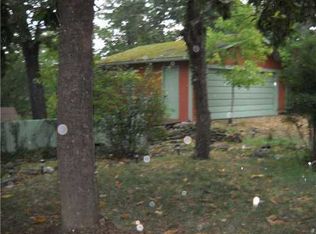Old home which could be restored to a GREAT house. Does have an adequate crawl space for installing a central heating/cooling system.
This property is off market, which means it's not currently listed for sale or rent on Zillow. This may be different from what's available on other websites or public sources.


