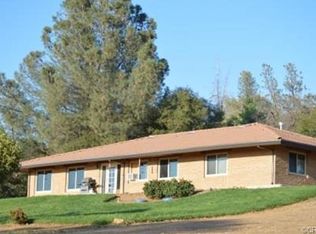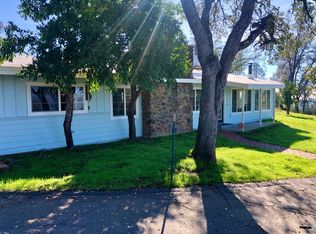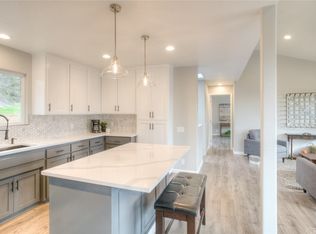Sold for $301,000
Listing Provided by:
Lauralyn A. Lambert DRE #01415659 530-693-0690,
Table Mountain Realty, Inc.
Bought with: eXp Realty of California Inc
$301,000
42 Ridgeview Ln, Oroville, CA 95966
3beds
1,704sqft
Single Family Residence
Built in 1945
1.58 Acres Lot
$293,700 Zestimate®
$177/sqft
$2,314 Estimated rent
Home value
$293,700
$261,000 - $332,000
$2,314/mo
Zestimate® history
Loading...
Owner options
Explore your selling options
What's special
NEW PRICE! A TRANSFORMATION!!! Motivated Seller! Home with a VIEW! 1.58 Ac's , Realist/Corelogic says 1704 SQ Ft, 3 Bedrooms/2 bath. This lovely country property is your next "Home Sweet Home". NEW ROOF & Gutters! NEW PAINT INTERIOR & EXTERIOR!! PORCH REDONE! (railing up, now) NEW DUCTLESS MINI-SPLIT UNITS! New insulation in ATTIC & under House! WOOD FLOORING REFINISHED! NEW CARPET IN 2 BEDROOMS! NEW SLIDER & SOME WINDOWS! Kitchen has stainless Elec Range, Microwave hood, Dishwasher, Garden Window above stainless sink, a newer faucet. Dine at the Breakfast Bar Counter or in front of the large VIEW window! Living Room has a peaked ceiling, a fireplace with stone surround & a mantle, NEW tile on hearth. A stepdown room, used as an office space, with 2 large picture windows, overlooks the Valley & Table Mountain. Off the Living Room & Kitchen find a large Bonus Room with the NEW slider out to back patio area, plus an entry to the spacious Laundry Room, Washer/Dryer, & storage! Go down the hall, find the main bath & 3 Bedrooms. The hall bath is large, wainscot, with tub, beautiful vanity & a tile floor. Front small bedroom, wood flooring, next, down the hall, the other 2 bedrooms! To the right enter the Primary Bedroom, with bath attached. Step in shower is spacious, flooring redone. Property is graced with South Feather Water & Power Agency domestic water! Enjoying lowest costs of quality domestic water supply in our area!! Many other odds & ends have been repaired! Not a drive by, make appt with your favorite Realtor/Agent to view today!
Zillow last checked: 8 hours ago
Listing updated: April 01, 2025 at 08:28pm
Listing Provided by:
Lauralyn A. Lambert DRE #01415659 530-693-0690,
Table Mountain Realty, Inc.
Bought with:
Rhonda Mah, DRE #02002158
eXp Realty of California Inc
Source: CRMLS,MLS#: OR24204647 Originating MLS: California Regional MLS
Originating MLS: California Regional MLS
Facts & features
Interior
Bedrooms & bathrooms
- Bedrooms: 3
- Bathrooms: 2
- 3/4 bathrooms: 2
- Main level bathrooms: 2
- Main level bedrooms: 3
Primary bedroom
- Features: Main Level Primary
Bedroom
- Features: Bedroom on Main Level
Bedroom
- Features: All Bedrooms Down
Bathroom
- Features: Bathtub, Separate Shower, Walk-In Shower
Kitchen
- Features: Laminate Counters
Heating
- Ductless, Electric, Fireplace(s), Wood
Cooling
- Ductless, Electric
Appliances
- Included: Dishwasher, Electric Range, Electric Water Heater, Free-Standing Range, Water Heater, Dryer, Washer
- Laundry: Washer Hookup, Electric Dryer Hookup, Inside, Laundry Room
Features
- Breakfast Bar, Ceiling Fan(s), Eat-in Kitchen, High Ceilings, Laminate Counters, Pantry, Recessed Lighting, All Bedrooms Down, Bedroom on Main Level, Main Level Primary
- Flooring: Carpet, Tile, Wood
- Doors: Sliding Doors
- Windows: Blinds, Garden Window(s), Wood Frames
- Has fireplace: Yes
- Fireplace features: Living Room, Wood Burning
- Common walls with other units/homes: No Common Walls
Interior area
- Total interior livable area: 1,704 sqft
Property
Parking
- Total spaces: 2
- Parking features: Concrete, Driveway, Driveway Up Slope From Street, On Site, RV Potential, Uncovered, Unpaved
- Uncovered spaces: 2
Features
- Levels: One
- Stories: 1
- Entry location: Back door
- Patio & porch: Concrete, Deck, Front Porch, Patio, Wood
- Exterior features: Rain Gutters
- Pool features: None
- Spa features: None
- Fencing: Average Condition,Cross Fenced,Partial
- Has view: Yes
- View description: City Lights, Hills, Valley
Lot
- Size: 1.58 Acres
- Features: Back Yard, Cul-De-Sac, Sloped Down, Front Yard, Gentle Sloping, Horse Property, Irregular Lot
Details
- Parcel number: 069410053000
- Zoning: AR1
- Special conditions: Standard,Trust
- Horses can be raised: Yes
- Horse amenities: Riding Trail
Construction
Type & style
- Home type: SingleFamily
- Architectural style: Custom
- Property subtype: Single Family Residence
Materials
- Wood Siding
- Foundation: Raised
- Roof: Composition
Condition
- Turnkey
- New construction: No
- Year built: 1945
Utilities & green energy
- Electric: 220 Volts in Kitchen, 220 Volts in Laundry
- Sewer: Septic Tank
- Water: See Remarks
- Utilities for property: Electricity Connected, Water Connected
Community & neighborhood
Security
- Security features: Carbon Monoxide Detector(s), Smoke Detector(s)
Community
- Community features: Biking, Foothills, Fishing, Hiking, Horse Trails, Hunting, Lake, Park, Rural, Water Sports
Location
- Region: Oroville
Other
Other facts
- Listing terms: Cash,Conventional,Submit
- Road surface type: Unimproved
Price history
| Date | Event | Price |
|---|---|---|
| 4/1/2025 | Sold | $301,000+0.7%$177/sqft |
Source: | ||
| 3/26/2025 | Pending sale | $299,000$175/sqft |
Source: | ||
| 3/14/2025 | Contingent | $299,000$175/sqft |
Source: | ||
| 3/5/2025 | Listed for sale | $299,000$175/sqft |
Source: | ||
Public tax history
| Year | Property taxes | Tax assessment |
|---|---|---|
| 2025 | $1,937 +5.5% | $183,480 +31.5% |
| 2024 | $1,835 +1% | $139,480 -17.8% |
| 2023 | $1,816 +3% | $169,746 +1.6% |
Find assessor info on the county website
Neighborhood: 95966
Nearby schools
GreatSchools rating
- 6/10Ophir Elementary SchoolGrades: K-5Distance: 1.4 mi
- 5/10Ishi Hills Middle SchoolGrades: 6-8Distance: 2.6 mi
- 5/10Las Plumas High SchoolGrades: 9-12Distance: 4 mi
Get pre-qualified for a loan
At Zillow Home Loans, we can pre-qualify you in as little as 5 minutes with no impact to your credit score.An equal housing lender. NMLS #10287.


