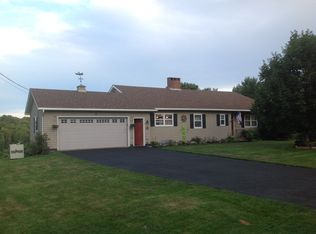Closed
$318,000
42 Ridgeview Drive, Thomaston, ME 04861
4beds
1,328sqft
Single Family Residence
Built in 2002
1.09 Acres Lot
$360,500 Zestimate®
$239/sqft
$2,712 Estimated rent
Home value
$360,500
$332,000 - $393,000
$2,712/mo
Zestimate® history
Loading...
Owner options
Explore your selling options
What's special
Located on a peaceful acre lot, this cozy log cabin offers a perfect retreat in a quiet neighborhood, Ridgeview Drive, ideal for walking dogs and letting kids ride their bikes. The home features two spacious bedrooms on the main floor, each with an en-suite bathroom for added privacy and convenience. Downstairs, you'll find two newly added, large bedrooms along with a huge family room that's perfect for entertaining or relaxing. With ample room for a garage, this charming cabin provides the perfect blend of rustic comfort and modern living in a serene setting.
Zillow last checked: 8 hours ago
Listing updated: January 03, 2025 at 06:46pm
Listed by:
Lone Pine Real Estate Company info@lonepinere.com
Bought with:
The New England Real Estate Company, LLC
Source: Maine Listings,MLS#: 1607237
Facts & features
Interior
Bedrooms & bathrooms
- Bedrooms: 4
- Bathrooms: 3
- Full bathrooms: 3
Primary bedroom
- Features: Closet, Full Bath
- Level: First
Bedroom 2
- Features: Closet, Full Bath
- Level: First
Bedroom 3
- Features: Closet
- Level: Basement
Bedroom 4
- Features: Closet
- Level: Basement
Family room
- Level: Basement
Kitchen
- Features: Eat-in Kitchen
- Level: First
Living room
- Features: Heat Stove
- Level: First
Heating
- Baseboard, Heat Pump, Stove
Cooling
- Heat Pump
Appliances
- Included: Cooktop, Electric Range, Refrigerator
Features
- 1st Floor Bedroom, 1st Floor Primary Bedroom w/Bath, One-Floor Living, Shower, Primary Bedroom w/Bath
- Flooring: Vinyl, Wood
- Basement: Interior Entry,Daylight,Finished,Full
- Has fireplace: No
Interior area
- Total structure area: 1,328
- Total interior livable area: 1,328 sqft
- Finished area above ground: 728
- Finished area below ground: 600
Property
Parking
- Parking features: Gravel, 1 - 4 Spaces
Features
- Patio & porch: Porch
- Has view: Yes
- View description: Scenic
Lot
- Size: 1.09 Acres
- Features: Interior Lot, Near Shopping, Near Town, Neighborhood, Near Railroad, Level, Open Lot, Rolling Slope
Details
- Parcel number: THONM202L079000
- Zoning: Res
Construction
Type & style
- Home type: SingleFamily
- Architectural style: Cottage,Other
- Property subtype: Single Family Residence
Materials
- Other, Log, Wood Frame, Log Siding, Wood Siding
- Foundation: Slab
- Roof: Shingle
Condition
- Year built: 2002
Utilities & green energy
- Electric: Circuit Breakers
- Sewer: Private Sewer, Septic Design Available
- Water: Public
Community & neighborhood
Location
- Region: Thomaston
Other
Other facts
- Road surface type: Paved
Price history
| Date | Event | Price |
|---|---|---|
| 1/3/2025 | Sold | $318,000-5%$239/sqft |
Source: | ||
| 1/2/2025 | Pending sale | $334,900$252/sqft |
Source: | ||
| 11/30/2024 | Contingent | $334,900$252/sqft |
Source: | ||
| 11/19/2024 | Price change | $334,900-8.2%$252/sqft |
Source: | ||
| 10/18/2024 | Listed for sale | $364,900$275/sqft |
Source: | ||
Public tax history
| Year | Property taxes | Tax assessment |
|---|---|---|
| 2024 | $3,906 +5.8% | $195,300 0% |
| 2023 | $3,692 +20.8% | $195,338 +39.4% |
| 2022 | $3,057 +107.4% | $140,095 +109.4% |
Find assessor info on the county website
Neighborhood: 04861
Nearby schools
GreatSchools rating
- NAThomaston Grammar SchoolGrades: 5-7Distance: 1.3 mi
- 3/10Oceanside High SchoolGrades: 9-12Distance: 5.4 mi
- 6/10Oceanside Middle SchoolGrades: 6-8Distance: 1.1 mi

Get pre-qualified for a loan
At Zillow Home Loans, we can pre-qualify you in as little as 5 minutes with no impact to your credit score.An equal housing lender. NMLS #10287.
