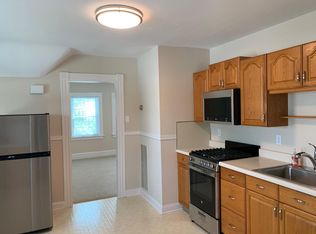Totally remodeled Colonial in convenient Tunxis Hill area on dead end street. Freshly painted inside and out including exterior wood siding, deck and wrap around porch. New roof and driveway. Beautiful hardwood floors throughout including front Living Room with walnut inlays. Updated Kitchen with granite counters, stainless appliances, glass tile back-splash and center island/breakfast bar. Large Dining Room/Family Room combo with fireplace and sliders to large deck. Master bedroom with private full bath. All bathrooms have been remodeled with beautiful tile work and marble topped vanities. Partially finished walk-out basement for added living space. Extremely convenient location close to highways, shopping, restaurants and schools. Ready for immediate occupancy. Absolute best value in town. Make your appointment to see it today.
This property is off market, which means it's not currently listed for sale or rent on Zillow. This may be different from what's available on other websites or public sources.

