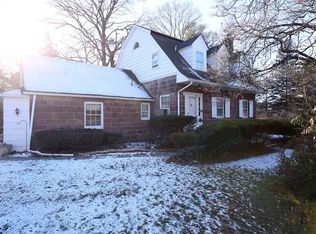Create your dream home in this 2,236 SF classic SHC on 1/2 acre in Great Notch section. This 4 bed, 3.5 bath home has large rms, 9ft ceilings, HW flrs and a spacious 3rd flr ready to be finished. The main floor has a FLR w/ WBF & FDR with lovely built-ins, beautiful woodwork and access to the airy 3-season porch, open porch and huge yard. The large, sunny EIK is waiting for you to make it your own. Enjoy relaxing in FR or on porch, steps from the EIK. Home includes priv. balcony off Master, high ceilings in basement w/ full bath, oversized 2-car garage and CAC. Custom built: steel I-beam construction + 4x10 floor joists; Newer Roof. Close to Rts 46, 23, 80 and the GSP; Midtwn Direct Train/NJT Bus; Montclair State Univ & Up. Montclair/Little Falls shopping + restaurants. Low taxes, Not in Flood Zone!
This property is off market, which means it's not currently listed for sale or rent on Zillow. This may be different from what's available on other websites or public sources.
