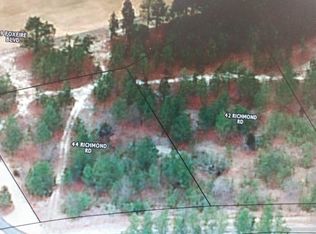Sold for $392,500
$392,500
42 Richmond Road, Jackson Springs, NC 27281
4beds
1,829sqft
Single Family Residence
Built in 2021
1.48 Acres Lot
$-- Zestimate®
$215/sqft
$2,242 Estimated rent
Home value
Not available
Estimated sales range
Not available
$2,242/mo
Zestimate® history
Loading...
Owner options
Explore your selling options
What's special
NO HOA. Better than new, owners have maintained with meticulous care. Located on almost an acre and a half, level, golf front lot in desirable Foxfire/Jackson Springs, less than 15 minutes to world renowned Pinehurst. Home was built in 2021 and still feels new! The heart of this home is the open concept kitchen, living, dining with large center island and cozy fireplace for ambiance. (propane tank will need to be installed in order to use fireplace). Enjoy Village Green Park just down the road with 51 acres, 2 picnic shelters with charcoal grills, play areas, restrooms and a mile long walking trail. Looking for an opportunity to add a detached garage, this single level, 4 bedroom home with screened porch may be just the right fit with restrictions and design standards per Foxfire Village UDO.
Zillow last checked: 8 hours ago
Listing updated: May 31, 2025 at 11:02am
Listed by:
Beverly Gentry 910-975-0399,
Coldwell Banker Advantage-Southern Pines
Bought with:
Kim Strange, 195949
Front Runner Realty Group
Source: Hive MLS,MLS#: 100468225 Originating MLS: Mid Carolina Regional MLS
Originating MLS: Mid Carolina Regional MLS
Facts & features
Interior
Bedrooms & bathrooms
- Bedrooms: 4
- Bathrooms: 2
- Full bathrooms: 2
Bedroom 1
- Level: Main
- Dimensions: 13 x 16
Bedroom 2
- Level: Main
- Dimensions: 11.6 x 11
Bedroom 3
- Level: Main
- Dimensions: 11.6 x 13
Bedroom 4
- Level: Main
- Dimensions: 11.6 x 12.6
Dining room
- Level: Main
- Dimensions: 11.6 x 11.6
Kitchen
- Level: Main
- Dimensions: 11.6 x 8.6
Laundry
- Level: Main
- Dimensions: 8 x 11
Living room
- Level: Main
- Dimensions: 19 x 0.6
Heating
- Forced Air, Electric
Cooling
- Central Air, Heat Pump
Appliances
- Laundry: Laundry Room
Features
- Walk-in Closet(s), Kitchen Island, Walk-In Closet(s)
Interior area
- Total structure area: 1,829
- Total interior livable area: 1,829 sqft
Property
Parking
- Total spaces: 2
- Parking features: Additional Parking, Concrete
Features
- Levels: One
- Stories: 1
- Patio & porch: Screened
- Fencing: None
Lot
- Size: 1.48 Acres
- Dimensions: 184.82 x 434.94 x 207.18 x 279.99
Details
- Parcel number: 00053367
- Zoning: RS-30
- Special conditions: Standard
Construction
Type & style
- Home type: SingleFamily
- Property subtype: Single Family Residence
Materials
- Vinyl Siding
- Foundation: Crawl Space
- Roof: Composition
Condition
- New construction: No
- Year built: 2021
Utilities & green energy
- Sewer: Septic Tank
- Water: Public
- Utilities for property: Water Available
Community & neighborhood
Location
- Region: Jackson Springs
- Subdivision: Not In Subdivision
Other
Other facts
- Listing agreement: Exclusive Right To Sell
- Listing terms: Cash,Conventional,FHA,VA Loan
- Road surface type: Paved
Price history
| Date | Event | Price |
|---|---|---|
| 5/29/2025 | Sold | $392,500-1.3%$215/sqft |
Source: | ||
| 4/25/2025 | Pending sale | $397,500$217/sqft |
Source: | ||
| 4/25/2025 | Contingent | $397,500$217/sqft |
Source: | ||
| 3/22/2025 | Price change | $397,500-0.4%$217/sqft |
Source: | ||
| 2/22/2025 | Listed for sale | $399,000$218/sqft |
Source: | ||
Public tax history
| Year | Property taxes | Tax assessment |
|---|---|---|
| 2024 | $2,136 +73.5% | $335,050 |
| 2023 | $1,231 -3.7% | $335,050 +3.7% |
| 2022 | $1,279 +730.7% | $323,050 +1053.8% |
Find assessor info on the county website
Neighborhood: 27281
Nearby schools
GreatSchools rating
- 8/10West Pine Elementary SchoolGrades: K-5Distance: 4.5 mi
- 6/10West Pine Middle SchoolGrades: 6-8Distance: 4.3 mi
- 5/10Pinecrest High SchoolGrades: 9-12Distance: 8.3 mi
Schools provided by the listing agent
- Elementary: West Pine Elementary
- Middle: West Pine Middle
- High: Pinecrest High
Source: Hive MLS. This data may not be complete. We recommend contacting the local school district to confirm school assignments for this home.
Get pre-qualified for a loan
At Zillow Home Loans, we can pre-qualify you in as little as 5 minutes with no impact to your credit score.An equal housing lender. NMLS #10287.

