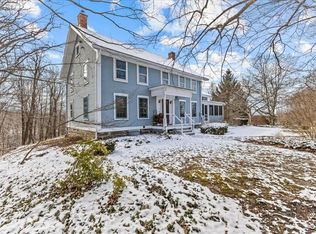Closed
Listed by:
Matt Havers,
Flat Fee Real Estate 802-318-0833
Bought with: Polli Properties
$679,900
42 Richmond Road, Hinesburg, VT 05461
5beds
3,044sqft
Farm
Built in 1856
1.3 Acres Lot
$678,600 Zestimate®
$223/sqft
$4,888 Estimated rent
Home value
$678,600
$611,000 - $753,000
$4,888/mo
Zestimate® history
Loading...
Owner options
Explore your selling options
What's special
Welcome home! This home is the perfect blend of traditional rustic Vermont farmhouse and modern updates. As you arrive at the home, notice the many different perenial plantings and new fruit trees that frame the beauty of the home itself. Entering the home you will first encounter that ever essential mudroom inviting you into the modern country kitchen. The Sellers have been able to preserve the history of the home, and accent it with modern touches of stainless steel appliances and granite countertops. Heading to the main living space you will find a wonderful entertainment opportunity from the formal living and dining rooms through the office/study. This space is open and has a great flow to the layout. This home does have a first floor laundry room with 3/4 shower as well as a bedroom with another 3/4 bath that has been used as an in-law suite. This area does have a private entrance from the attached barn as well. Heading to the upper level you will find quite simply your private living space. This level features 3 bedrooms in addition to a brand new primary suite. The primary bedroom features incredible natural woodwork and a private bath with tiled shower and glass door. There is a second full bath on this level as well. The attached barn gives you plenty of storage opportunity in addition to the full unfinished basement. If you still need room, there is a newer garden shed in the back yard. A few minutes walk to CVU, breweries and restaurants! Come see this one today!
Zillow last checked: 8 hours ago
Listing updated: August 20, 2024 at 01:55pm
Listed by:
Matt Havers,
Flat Fee Real Estate 802-318-0833
Bought with:
Elise Polli
Polli Properties
Source: PrimeMLS,MLS#: 5000172
Facts & features
Interior
Bedrooms & bathrooms
- Bedrooms: 5
- Bathrooms: 4
- Full bathrooms: 1
- 3/4 bathrooms: 3
Heating
- Natural Gas, Wood, Baseboard
Cooling
- None
Appliances
- Included: Dishwasher, Dryer, Microwave, Gas Range, Refrigerator, Washer
Features
- Basement: Storage Space,Sump Pump,Unfinished,Interior Entry
Interior area
- Total structure area: 3,857
- Total interior livable area: 3,044 sqft
- Finished area above ground: 3,044
- Finished area below ground: 0
Property
Parking
- Total spaces: 1
- Parking features: Crushed Stone
- Garage spaces: 1
Features
- Levels: One and One Half
- Stories: 1
- Frontage length: Road frontage: 195
Lot
- Size: 1.30 Acres
- Features: Wooded
Details
- Parcel number: 29409311375
- Zoning description: Residential
Construction
Type & style
- Home type: SingleFamily
- Property subtype: Farm
Materials
- Wood Frame, Wood Siding
- Foundation: Stone
- Roof: Standing Seam
Condition
- New construction: No
- Year built: 1856
Utilities & green energy
- Electric: Circuit Breakers
- Sewer: Public Sewer
- Utilities for property: Cable Available, Fiber Optic Internt Avail
Community & neighborhood
Security
- Security features: Carbon Monoxide Detector(s), Smoke Detector(s)
Location
- Region: Hinesburg
Other
Other facts
- Road surface type: Paved
Price history
| Date | Event | Price |
|---|---|---|
| 8/19/2024 | Sold | $679,900+0.7%$223/sqft |
Source: | ||
| 7/18/2024 | Contingent | $674,900$222/sqft |
Source: | ||
| 6/12/2024 | Listed for sale | $674,900$222/sqft |
Source: | ||
Public tax history
| Year | Property taxes | Tax assessment |
|---|---|---|
| 2024 | -- | $331,200 |
| 2023 | -- | $331,200 |
| 2022 | -- | $331,200 |
Find assessor info on the county website
Neighborhood: 05461
Nearby schools
GreatSchools rating
- 7/10Hinesburg Elementary SchoolGrades: PK-8Distance: 1.2 mi
- 10/10Champlain Valley Uhsd #15Grades: 9-12Distance: 0.2 mi
Schools provided by the listing agent
- Elementary: Hinesburg Community School
- Middle: Hinesburg Community School
- High: Champlain Valley UHSD #15
- District: Champlain Valley UHSD 15
Source: PrimeMLS. This data may not be complete. We recommend contacting the local school district to confirm school assignments for this home.
Get pre-qualified for a loan
At Zillow Home Loans, we can pre-qualify you in as little as 5 minutes with no impact to your credit score.An equal housing lender. NMLS #10287.
