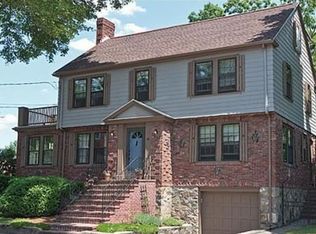Sold for $1,285,000
$1,285,000
42 Richfield Rd, Arlington, MA 02474
4beds
1,978sqft
Single Family Residence
Built in 1932
7,915 Square Feet Lot
$1,578,300 Zestimate®
$650/sqft
$3,739 Estimated rent
Home value
$1,578,300
$1.44M - $1.75M
$3,739/mo
Zestimate® history
Loading...
Owner options
Explore your selling options
What's special
Rare opportunity to own a stunning, brick Tudor on a corner lot in a gorgeous neighborhood. This home is filled with character inside and out, from the arched front entryway to the exposed beams, original accents and hardwood floors throughout. The main level features a sunlit, eat-in kitchen with an island, gas range and granite counters. Off of the kitchen are a half bath, dining room and spacious living room. This floor is complete with a den and a relaxing large three-season porch where you can enjoy the fenced-in backyard. The second level is highlighted by three sizable bedrooms and a full bath. Up the stairs, you will find the fourth bedroom and additional storage space. Additional attributes of this property include a two-car garage, central air and solar panels that eliminate the electricity bill the majority of the year.
Zillow last checked: 8 hours ago
Listing updated: February 28, 2023 at 11:03am
Listed by:
Steve McKenna & The Home Advantage Team 781-645-0505,
Gibson Sotheby's International Realty 781-648-3500
Bought with:
Julie Gibson
Gibson Sotheby's International Realty
Source: MLS PIN,MLS#: 73071799
Facts & features
Interior
Bedrooms & bathrooms
- Bedrooms: 4
- Bathrooms: 2
- Full bathrooms: 1
- 1/2 bathrooms: 1
Primary bedroom
- Features: Ceiling Fan(s), Closet, Flooring - Hardwood
- Level: Second
- Area: 288
- Dimensions: 24 x 12
Bedroom 2
- Features: Ceiling Fan(s), Closet, Flooring - Hardwood
- Level: Second
- Area: 143
- Dimensions: 13 x 11
Bedroom 3
- Features: Ceiling Fan(s), Closet, Flooring - Hardwood
- Level: Second
- Area: 143
- Dimensions: 13 x 11
Bedroom 4
- Features: Closet, Flooring - Hardwood
- Level: Third
- Area: 154
- Dimensions: 14 x 11
Bathroom 1
- Features: Bathroom - Half, Flooring - Stone/Ceramic Tile
- Level: First
Bathroom 2
- Features: Bathroom - Full, Bathroom - Tiled With Tub & Shower, Flooring - Stone/Ceramic Tile
- Level: Second
- Area: 42
- Dimensions: 7 x 6
Dining room
- Features: Flooring - Hardwood, Chair Rail, Wainscoting, Decorative Molding
- Level: Main,First
- Area: 169
- Dimensions: 13 x 13
Family room
- Level: Basement
Kitchen
- Features: Flooring - Hardwood, Window(s) - Bay/Bow/Box, Pantry, Countertops - Stone/Granite/Solid, Kitchen Island, Cabinets - Upgraded, Recessed Lighting, Remodeled, Window Seat
- Level: Main,First
- Area: 187
- Dimensions: 17 x 11
Living room
- Features: Beamed Ceilings, Flooring - Hardwood, French Doors, Cable Hookup, Deck - Exterior, Exterior Access, Recessed Lighting
- Level: Main,First
- Area: 288
- Dimensions: 24 x 12
Heating
- Hot Water, Natural Gas
Cooling
- Central Air
Appliances
- Included: Gas Water Heater, Water Heater, Range, Dishwasher, Disposal, Microwave, Refrigerator, Washer, Dryer
- Laundry: In Basement, Gas Dryer Hookup
Features
- Ceiling Fan(s), Sun Room, Den, Foyer
- Flooring: Wood, Tile, Hardwood, Flooring - Hardwood
- Doors: Storm Door(s)
- Windows: Insulated Windows, Storm Window(s), Screens
- Basement: Full,Partially Finished,Walk-Out Access,Concrete
- Number of fireplaces: 2
- Fireplace features: Family Room, Living Room
Interior area
- Total structure area: 1,978
- Total interior livable area: 1,978 sqft
Property
Parking
- Total spaces: 4
- Parking features: Detached, Garage Door Opener, Paved Drive, Off Street, Paved
- Garage spaces: 2
- Uncovered spaces: 2
Features
- Patio & porch: Screened, Patio
- Exterior features: Porch - Screened, Patio, Rain Gutters, Sprinkler System, Screens, Fenced Yard
- Fencing: Fenced/Enclosed,Fenced
Lot
- Size: 7,915 sqft
- Features: Corner Lot, Level
Details
- Parcel number: 325029
- Zoning: R1
Construction
Type & style
- Home type: SingleFamily
- Architectural style: Colonial,Tudor
- Property subtype: Single Family Residence
Materials
- Frame
- Foundation: Block
- Roof: Shingle
Condition
- Year built: 1932
Utilities & green energy
- Electric: Circuit Breakers, 100 Amp Service
- Sewer: Public Sewer
- Water: Public
- Utilities for property: for Gas Range, for Gas Dryer
Community & neighborhood
Community
- Community features: Public Transportation, Shopping, Tennis Court(s), Park, Walk/Jog Trails, Bike Path, Private School, Public School, Sidewalks
Location
- Region: Arlington
Other
Other facts
- Listing terms: Other (See Remarks)
- Road surface type: Paved
Price history
| Date | Event | Price |
|---|---|---|
| 2/28/2023 | Sold | $1,285,000+3.2%$650/sqft |
Source: MLS PIN #73071799 Report a problem | ||
| 1/25/2023 | Contingent | $1,245,000$629/sqft |
Source: MLS PIN #73071799 Report a problem | ||
| 1/18/2023 | Listed for sale | $1,245,000+278.4%$629/sqft |
Source: MLS PIN #73071799 Report a problem | ||
| 5/30/1996 | Sold | $329,000$166/sqft |
Source: Public Record Report a problem | ||
Public tax history
| Year | Property taxes | Tax assessment |
|---|---|---|
| 2025 | $13,571 +6% | $1,260,100 +4.2% |
| 2024 | $12,808 +8% | $1,209,400 +14.3% |
| 2023 | $11,857 +9.4% | $1,057,700 +11.4% |
Find assessor info on the county website
Neighborhood: 02474
Nearby schools
GreatSchools rating
- 8/10Bishop Elementary SchoolGrades: K-5Distance: 0.2 mi
- 9/10Ottoson Middle SchoolGrades: 7-8Distance: 1 mi
- 10/10Arlington High SchoolGrades: 9-12Distance: 0.5 mi
Schools provided by the listing agent
- Elementary: Bishop
- Middle: Ottoson
- High: Ahs
Source: MLS PIN. This data may not be complete. We recommend contacting the local school district to confirm school assignments for this home.
Get a cash offer in 3 minutes
Find out how much your home could sell for in as little as 3 minutes with a no-obligation cash offer.
Estimated market value$1,578,300
Get a cash offer in 3 minutes
Find out how much your home could sell for in as little as 3 minutes with a no-obligation cash offer.
Estimated market value
$1,578,300
