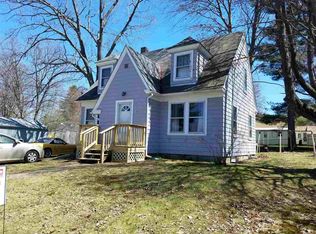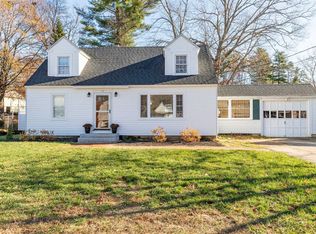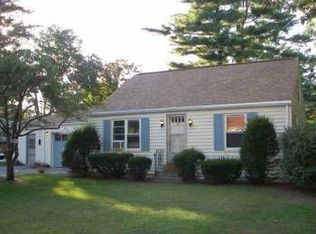Closed
Listed by:
Jackie Flanagan,
Great Island Realty LLC 603-433-3350
Bought with: New Space Real Estate, LLC
$370,000
42 Richardson Street, Rochester, NH 03867
2beds
1,124sqft
Ranch
Built in 1952
8,712 Square Feet Lot
$375,100 Zestimate®
$329/sqft
$2,100 Estimated rent
Home value
$375,100
$356,000 - $394,000
$2,100/mo
Zestimate® history
Loading...
Owner options
Explore your selling options
What's special
Some homes just absolutely exude character, charm and exemplary care.. and is this ever it!! This delightful ranch is located on a quiet tree lined street, near to the hospital, shopping, restaurants and golfing. Walking in the front door, the living room you enter has coffered ceilings, a wood fireplace and custom moldings and built ins. Seriously, it is a "wow" moment.' The sun shines through even on a overcast day. And imagine cozying up to the fire! The kitchen is stunning, recently redone with shiny stainless appliances, cherry cabinets and granite countertops. It opens into your family room with loads of seating, and then into a stepped down area currently used as an office, but the possibilities are endless. Hardwoods throughout the property. This home also beckons an indoor/outdoor living experience with a sunroom off the living room, and two large decks. Fully fenced in yard with mature landscaping, so private you can't believe you are in a neighborhood. Full basement with plenty of storage, and a 1 car garage. Did I mention the new roof? Homes like this don't come around often- and it won't last. Welcome to your new home!
Zillow last checked: 8 hours ago
Listing updated: November 17, 2025 at 04:57pm
Listed by:
Jackie Flanagan,
Great Island Realty LLC 603-433-3350
Bought with:
Jen Carberry
New Space Real Estate, LLC
Source: PrimeMLS,MLS#: 5066770
Facts & features
Interior
Bedrooms & bathrooms
- Bedrooms: 2
- Bathrooms: 1
- 3/4 bathrooms: 1
Heating
- Hot Water
Cooling
- None
Appliances
- Included: Dishwasher, Electric Range, Refrigerator
Features
- Dining Area, Kitchen/Family
- Flooring: Hardwood, Tile
- Basement: Full,Unfinished,Interior Entry
- Number of fireplaces: 1
- Fireplace features: Wood Burning, 1 Fireplace
Interior area
- Total structure area: 1,942
- Total interior livable area: 1,124 sqft
- Finished area above ground: 1,124
- Finished area below ground: 0
Property
Parking
- Total spaces: 1
- Parking features: Paved
- Garage spaces: 1
Accessibility
- Accessibility features: 1st Floor 3/4 Bathroom, 1st Floor Bedroom, 1st Floor Hrd Surfce Flr, Access to Parking, One-Level Home
Features
- Levels: One
- Stories: 1
- Patio & porch: Enclosed Porch
- Exterior features: Deck
- Fencing: Full
Lot
- Size: 8,712 sqft
- Features: Country Setting, Landscaped, Near Golf Course, Near Shopping, Neighborhood, Near Public Transit, Near Hospital
Details
- Parcel number: RCHEM0128B0111L0000
- Zoning description: R1
Construction
Type & style
- Home type: SingleFamily
- Architectural style: Ranch
- Property subtype: Ranch
Materials
- Wood Frame
- Foundation: Poured Concrete
- Roof: Architectural Shingle
Condition
- New construction: No
- Year built: 1952
Utilities & green energy
- Electric: 100 Amp Service
- Sewer: Public Sewer
- Utilities for property: Cable
Community & neighborhood
Location
- Region: Rochester
Price history
| Date | Event | Price |
|---|---|---|
| 11/17/2025 | Sold | $370,000+6%$329/sqft |
Source: | ||
| 10/22/2025 | Listed for sale | $349,000+140.7%$310/sqft |
Source: | ||
| 10/1/2013 | Sold | $145,000$129/sqft |
Source: Public Record Report a problem | ||
Public tax history
| Year | Property taxes | Tax assessment |
|---|---|---|
| 2024 | $4,589 -1.6% | $309,000 +70.6% |
| 2023 | $4,662 +1.8% | $181,100 |
| 2022 | $4,578 +2.6% | $181,100 |
Find assessor info on the county website
Neighborhood: 03867
Nearby schools
GreatSchools rating
- 4/10William Allen SchoolGrades: K-5Distance: 0.6 mi
- 3/10Rochester Middle SchoolGrades: 6-8Distance: 1.2 mi
- 5/10Spaulding High SchoolGrades: 9-12Distance: 1.4 mi
Get pre-qualified for a loan
At Zillow Home Loans, we can pre-qualify you in as little as 5 minutes with no impact to your credit score.An equal housing lender. NMLS #10287.


