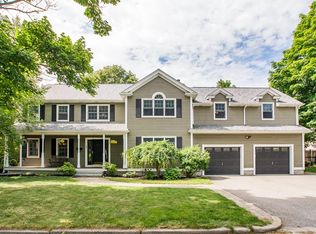Charming ranch tucked away in popular Sunnyside neighborhood. Put your personal touches on this well taken care of space and you've got the perfect first home, or condo alternative. The home has large windows, a newer roof, central ac, covered front porch, updated bath, patio, garage, sprinkler system and a nice level yard. Close to parks, trails, shops, and services. Commuters dream only steps away from the Brandeis University Commuter Train, as well as RT 128 and RT 90. This home has great potential, and is awaiting its new owner!
This property is off market, which means it's not currently listed for sale or rent on Zillow. This may be different from what's available on other websites or public sources.
