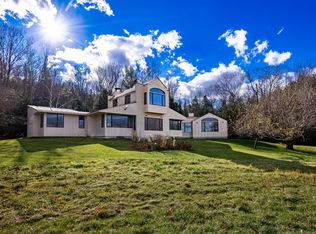Conveniently located a few minutes from the Dartmouth College Green, yet quiet and private, this bright, light-filled center hallway colonial offers many elegant touches and lots of room. A dramatic crystal chandelier hangs above the welcoming foyer, which opens to a formal dining room, a sunny den, and an open kitchen-living room area with a handsome gas fireplace. French doors from the kitchen-living area open to an expansive deck with a mechanized retractable awning. Walk out of the spacious family room, with its own gas fireplace, onto the huge garden patio. The master bedroom suite is impressive, including a stunning master bath and a huge walk-in closet with cathedral ceiling and skylight. Two more bedrooms and another large bathroom with jetted tub and double sink vanity complete the upper floor. The home and attached two-car garage are served by a paved drive surrounded by lovely mature landscaping and garden areas. A peaceful retreat, and so close to downtown Hanover.
This property is off market, which means it's not currently listed for sale or rent on Zillow. This may be different from what's available on other websites or public sources.
