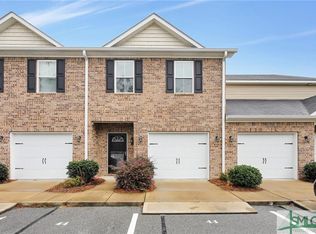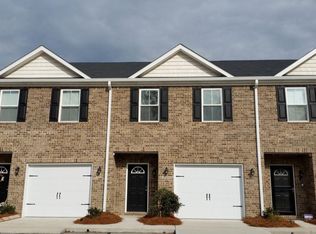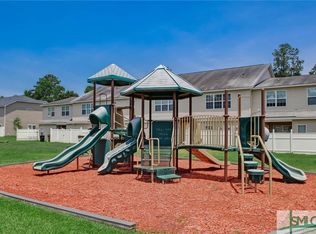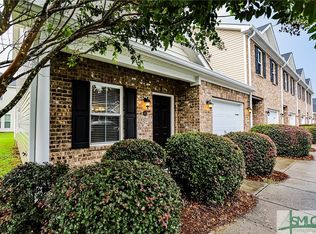Sold for $272,500 on 05/15/25
$272,500
42 Reese Way, Savannah, GA 31419
3beds
1,976sqft
Townhouse
Built in 2015
1,306.8 Square Feet Lot
$273,400 Zestimate®
$138/sqft
$2,071 Estimated rent
Home value
$273,400
$254,000 - $293,000
$2,071/mo
Zestimate® history
Loading...
Owner options
Explore your selling options
What's special
The perfect townhome! This end-unit offers nearly 2,000 sq ft with a garage, first-floor primary suite, and open floor plan. Step inside to a spacious dining room with chair rail and wainscoting. The kitchen features stainless steel appliances (including refrigerator) and a breakfast bar, open to the large living room overlooking the courtyard. The main-level primary suite includes a soaking tub, separate shower, and large closet. Upstairs you'll find two guest bedrooms plus an enclosed loft with a closet—storage galore! Spend your summer splashing in the community pool. Conveniently located off Coastal Highway with an easy commute to downtown Savannah, and minutes from Lakeside Park and Berwick Market Place. Seller is replacing the backdoor and offering a $5,000 decorating allowance.
Zillow last checked: 8 hours ago
Listing updated: July 10, 2025 at 11:56am
Listed by:
Steffany P. Farmer 912-484-5552,
Better Homes and Gardens Real
Bought with:
Nikiya Ward, 445820
Keller Williams Coastal Area P
Source: Hive MLS,MLS#: 328718 Originating MLS: Savannah Multi-List Corporation
Originating MLS: Savannah Multi-List Corporation
Facts & features
Interior
Bedrooms & bathrooms
- Bedrooms: 3
- Bathrooms: 3
- Full bathrooms: 2
- 1/2 bathrooms: 1
Heating
- Central, Electric, Heat Pump
Cooling
- Central Air, Electric, Heat Pump
Appliances
- Included: Dishwasher, Electric Water Heater, Microwave, Oven, Range, Refrigerator
- Laundry: Washer Hookup, Dryer Hookup, Laundry Room
Features
- Breakfast Bar, Double Vanity, Entrance Foyer, Garden Tub/Roman Tub, Main Level Primary, Pantry, Pull Down Attic Stairs, Separate Shower
- Basement: None
- Attic: Pull Down Stairs
- Has fireplace: No
Interior area
- Total interior livable area: 1,976 sqft
Property
Parking
- Total spaces: 1
- Parking features: Attached, Off Street
- Garage spaces: 1
Features
- Patio & porch: Patio, Front Porch
- Exterior features: Courtyard
- Pool features: Community
- Fencing: Privacy,Vinyl
Lot
- Size: 1,306 sqft
Details
- Parcel number: 11008B12122
- Special conditions: Standard
Construction
Type & style
- Home type: Townhouse
- Architectural style: Traditional
- Property subtype: Townhouse
Materials
- Brick, Vinyl Siding
- Foundation: Slab
- Roof: Asphalt
Condition
- Year built: 2015
Utilities & green energy
- Sewer: Public Sewer
- Water: Public
- Utilities for property: Cable Available, Underground Utilities
Community & neighborhood
Community
- Community features: Pool, Playground, Street Lights, Curbs, Gutter(s)
Location
- Region: Savannah
- Subdivision: Glenwood Grove
HOA & financial
HOA
- Has HOA: Yes
- HOA fee: $425 quarterly
Other
Other facts
- Listing agreement: Exclusive Right To Sell
- Listing terms: ARM,Cash,Conventional,1031 Exchange,FHA,VA Loan
- Road surface type: Paved
Price history
| Date | Event | Price |
|---|---|---|
| 5/15/2025 | Sold | $272,500$138/sqft |
Source: | ||
| 4/5/2025 | Listed for sale | $272,500+82.4%$138/sqft |
Source: | ||
| 2/29/2020 | Listing removed | $1,450$1/sqft |
Source: Better Homes and Gardens Real Estate Legacy #219086 | ||
| 2/4/2020 | Listed for rent | $1,450$1/sqft |
Source: Better Homes and Gardens Real Estate Legacy #219086 | ||
| 6/17/2015 | Sold | $149,425$76/sqft |
Source: | ||
Public tax history
| Year | Property taxes | Tax assessment |
|---|---|---|
| 2024 | $3,538 +12.6% | $105,440 +13.1% |
| 2023 | $3,142 +13% | $93,200 +13% |
| 2022 | $2,780 +14.4% | $82,480 +20.9% |
Find assessor info on the county website
Neighborhood: 31419
Nearby schools
GreatSchools rating
- 3/10Gould Elementary SchoolGrades: PK-5Distance: 3 mi
- 4/10West Chatham Middle SchoolGrades: 6-8Distance: 5 mi
- 5/10New Hampstead High SchoolGrades: 9-12Distance: 6.2 mi

Get pre-qualified for a loan
At Zillow Home Loans, we can pre-qualify you in as little as 5 minutes with no impact to your credit score.An equal housing lender. NMLS #10287.
Sell for more on Zillow
Get a free Zillow Showcase℠ listing and you could sell for .
$273,400
2% more+ $5,468
With Zillow Showcase(estimated)
$278,868


