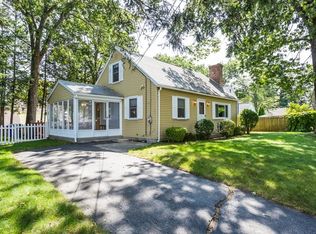Sold for $365,000
$365,000
42 Redstone Dr, Springfield, MA 01118
3beds
1,789sqft
Single Family Residence
Built in 1948
8,451 Square Feet Lot
$366,300 Zestimate®
$204/sqft
$2,462 Estimated rent
Home value
$366,300
$341,000 - $396,000
$2,462/mo
Zestimate® history
Loading...
Owner options
Explore your selling options
What's special
Nestled on desirable street in prime location, this charming colonial radiates warmth, character & exceptional curb appeal sitting on well-landscaped corner lot. Bathed in natural light, the inviting interiors boast a seamless circular flow. Living room captivates with arched openings, a wood-burning fireplace with elegant mantel & French door opening to cozy screened porch featuring a tongue-and-groove wood ceiling & new screens—ideal for serene outdoor relaxation. The bright, modern kitchen shines w/crisp white cabinetry, stainless steel appliances, a pantry closet & LVP flooring, effortlessly connecting to dining room adorned with chair rail. Upstairs, three bedrooms with hardwood floors & ample closets accompany a refreshed full bath & versatile flex space perfect as a nursery, home office or dressing room. Lower level offers a finished space w/recessed lighting, plus an unfinished area housing the mechanicals & laundry hookups. A true gem blending classic charm w/modern comforts.
Zillow last checked: 8 hours ago
Listing updated: December 10, 2025 at 02:16pm
Listed by:
Kristin Fitzpatrick 413-205-7012,
William Raveis R.E. & Home Services 413-565-2111
Bought with:
Michael Sakey
Real Broker MA, LLC
Source: MLS PIN,MLS#: 73447717
Facts & features
Interior
Bedrooms & bathrooms
- Bedrooms: 3
- Bathrooms: 2
- Full bathrooms: 1
- 1/2 bathrooms: 1
- Main level bathrooms: 1
Primary bedroom
- Features: Ceiling Fan(s), Walk-In Closet(s), Flooring - Hardwood, Cable Hookup, Lighting - Overhead
- Level: Second
Bedroom 2
- Features: Closet, Flooring - Hardwood, Lighting - Overhead
- Level: Second
Bedroom 3
- Features: Closet, Flooring - Hardwood, Lighting - Overhead
- Level: Second
Bathroom 1
- Features: Bathroom - Half, Lighting - Overhead
- Level: Main,First
Bathroom 2
- Features: Bathroom - Full, Bathroom - With Tub & Shower, Closet - Linen, Flooring - Vinyl, Remodeled, Wainscoting, Lighting - Sconce
- Level: Second
Dining room
- Features: Flooring - Hardwood, Chair Rail, Lighting - Overhead
- Level: Main,First
Family room
- Features: Flooring - Wall to Wall Carpet, Cable Hookup, Recessed Lighting, Closet - Double
- Level: Basement
Kitchen
- Features: Ceiling Fan(s), Flooring - Vinyl, Pantry, Exterior Access, Remodeled, Stainless Steel Appliances, Lighting - Overhead
- Level: Main,First
Living room
- Features: Flooring - Hardwood, French Doors, Cable Hookup
- Level: Main,First
Office
- Features: Flooring - Hardwood, Lighting - Overhead
- Level: Second
Heating
- Steam, Oil
Cooling
- Window Unit(s)
Appliances
- Included: Water Heater, Range, Dishwasher, Disposal, Microwave, Refrigerator, Plumbed For Ice Maker
- Laundry: Electric Dryer Hookup, Washer Hookup, Sink, In Basement
Features
- Lighting - Overhead, Home Office
- Flooring: Tile, Carpet, Hardwood, Vinyl / VCT, Flooring - Hardwood
- Doors: Insulated Doors, Storm Door(s), French Doors
- Windows: Insulated Windows, Screens
- Basement: Full,Partially Finished,Interior Entry
- Number of fireplaces: 1
- Fireplace features: Living Room
Interior area
- Total structure area: 1,789
- Total interior livable area: 1,789 sqft
- Finished area above ground: 1,446
- Finished area below ground: 343
Property
Parking
- Total spaces: 4
- Parking features: Attached, Garage Door Opener, Paved
- Attached garage spaces: 1
- Uncovered spaces: 3
Accessibility
- Accessibility features: No
Features
- Patio & porch: Screened
- Exterior features: Porch - Screened, Rain Gutters, Storage, Sprinkler System, Screens, Fenced Yard
- Fencing: Fenced/Enclosed,Fenced
Lot
- Size: 8,451 sqft
- Features: Corner Lot, Level
Details
- Parcel number: S:10125 P:0006,2603298
- Zoning: R1
Construction
Type & style
- Home type: SingleFamily
- Architectural style: Colonial
- Property subtype: Single Family Residence
Materials
- Frame
- Foundation: Concrete Perimeter
- Roof: Shingle
Condition
- Year built: 1948
Utilities & green energy
- Electric: Circuit Breakers, Generator Connection
- Sewer: Public Sewer
- Water: Public
- Utilities for property: for Electric Range, for Electric Oven, for Electric Dryer, Washer Hookup, Icemaker Connection, Generator Connection
Community & neighborhood
Security
- Security features: Security System
Community
- Community features: Public Transportation, Shopping, Pool, Tennis Court(s), Park, Stable(s), Golf, Medical Facility, Bike Path, Conservation Area, Highway Access, House of Worship, Private School, Public School, University
Location
- Region: Springfield
Other
Other facts
- Road surface type: Paved
Price history
| Date | Event | Price |
|---|---|---|
| 12/10/2025 | Sold | $365,000+9%$204/sqft |
Source: MLS PIN #73447717 Report a problem | ||
| 11/4/2025 | Contingent | $334,900$187/sqft |
Source: MLS PIN #73447717 Report a problem | ||
| 10/28/2025 | Listed for sale | $334,900+48.8%$187/sqft |
Source: MLS PIN #73447717 Report a problem | ||
| 7/19/2019 | Sold | $225,000$126/sqft |
Source: Public Record Report a problem | ||
| 6/10/2019 | Pending sale | $225,000$126/sqft |
Source: REAL LIVING REALTY PROFESSIONALS, LLC #72514540 Report a problem | ||
Public tax history
| Year | Property taxes | Tax assessment |
|---|---|---|
| 2025 | $4,002 +8.7% | $255,200 +11.3% |
| 2024 | $3,683 -11.4% | $229,300 -5.9% |
| 2023 | $4,157 +5.1% | $243,800 +16% |
Find assessor info on the county website
Neighborhood: Sixteen Acres
Nearby schools
GreatSchools rating
- 5/10Arthur T Talmadge Elementary SchoolGrades: PK-5Distance: 0.2 mi
- 2/10High School of Science and Technology (Sci-Tech)Grades: 9-12Distance: 2.2 mi
Get pre-qualified for a loan
At Zillow Home Loans, we can pre-qualify you in as little as 5 minutes with no impact to your credit score.An equal housing lender. NMLS #10287.
Sell for more on Zillow
Get a Zillow Showcase℠ listing at no additional cost and you could sell for .
$366,300
2% more+$7,326
With Zillow Showcase(estimated)$373,626
