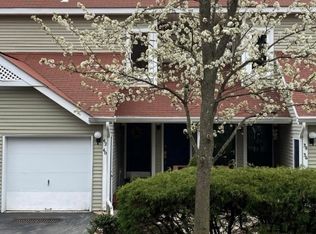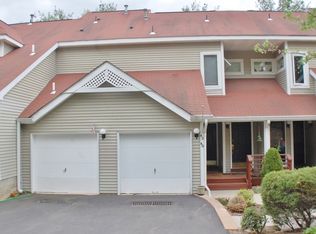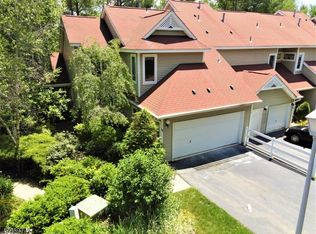Attractive Breton model at the Berkshire Ridge Community. Enjoy spacious living with cathedral ceilings presenting an open feel. Two bedrooms, each have their own bath, and generous closets. Enjoy serene seating outside on the balcony or warm evenings in front of your wood burning fireplace. Upgraded wood floors are featured throughout the condo. Garage parking with a private driveway accommodates two cars and visitor parking is available for day and overnight guests. Don't forget to check out the complex pool, playground and tennis courts too. Note: New Hot Water Heater to be installed Nov2016. The monthly maintenance fee is two separate charges: $270 HOA / $103 Sewer/water charge.
This property is off market, which means it's not currently listed for sale or rent on Zillow. This may be different from what's available on other websites or public sources.


