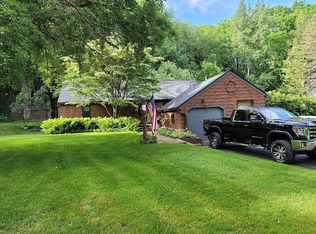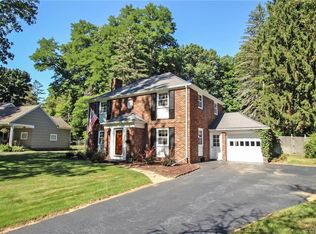Closed
$410,000
42 Raymond Rd, Penfield, NY 14526
3beds
2,182sqft
Single Family Residence
Built in 1958
0.33 Acres Lot
$422,600 Zestimate®
$188/sqft
$3,104 Estimated rent
Home value
$422,600
$393,000 - $456,000
$3,104/mo
Zestimate® history
Loading...
Owner options
Explore your selling options
What's special
Welcome to this 3-bedroom, 2.5-bath Cape Cod offering 2,182 sq ft of comfortable living space. Nestled on a picturesque lot, this home features a spacious first-floor primary suite, perfect for privacy and convenience. You'll love the updated bathrooms and the gorgeous kitchen designed for both style and function. Enjoy multiple living areas including a cozy living room and a separate family bonus room—great for entertaining or quiet nights in. The formal dining room adds a touch of elegance and functionality for special gatherings, while the first-floor laundry makes everyday chores a breeze. Upstairs you'll find two spacious bedrooms with ample storage space. Step outside to your private backyard retreat complete with an outdoor patio and an in-ground pool, ideal for summer fun and relaxation. A partially finished basement offers extra space for a home office, gym, or rec room—tailored to your needs. This home blends classic charm with modern updates in the sought after Penfield area. Don’t miss your chance to make it yours! Delayed negotiations until 4/22 at 5pm.
Zillow last checked: 8 hours ago
Listing updated: June 05, 2025 at 01:20pm
Listed by:
Sharon M. Quataert 585-900-1111,
Sharon Quataert Realty
Bought with:
Derek Pino, 10401312251
RE/MAX Realty Group
Source: NYSAMLSs,MLS#: R1599532 Originating MLS: Rochester
Originating MLS: Rochester
Facts & features
Interior
Bedrooms & bathrooms
- Bedrooms: 3
- Bathrooms: 3
- Full bathrooms: 2
- 1/2 bathrooms: 1
- Main level bathrooms: 2
- Main level bedrooms: 1
Heating
- Gas, Forced Air
Cooling
- Central Air
Appliances
- Included: Dryer, Dishwasher, Electric Oven, Electric Range, Gas Water Heater, Refrigerator, Tankless Water Heater, Washer
- Laundry: Main Level
Features
- Ceiling Fan(s), Separate/Formal Dining Room, Entrance Foyer, Separate/Formal Living Room, Granite Counters, Pantry, Sliding Glass Door(s), Main Level Primary, Primary Suite, Programmable Thermostat
- Flooring: Carpet, Hardwood, Laminate, Tile, Varies
- Doors: Sliding Doors
- Windows: Thermal Windows
- Basement: Full,Partially Finished,Sump Pump
- Number of fireplaces: 1
Interior area
- Total structure area: 2,182
- Total interior livable area: 2,182 sqft
Property
Parking
- Total spaces: 1
- Parking features: Attached, Garage, Driveway, Garage Door Opener
- Attached garage spaces: 1
Features
- Patio & porch: Patio
- Exterior features: Blacktop Driveway, Fully Fenced, Pool, Patio
- Pool features: In Ground
- Fencing: Full
Lot
- Size: 0.33 Acres
- Dimensions: 80 x 179
- Features: Rectangular, Rectangular Lot, Residential Lot
Details
- Additional structures: Shed(s), Storage
- Parcel number: 2644891391400002009000
- Special conditions: Standard
Construction
Type & style
- Home type: SingleFamily
- Architectural style: Cape Cod,Two Story
- Property subtype: Single Family Residence
Materials
- Cedar, Vinyl Siding, Copper Plumbing, PEX Plumbing
- Foundation: Block
- Roof: Asphalt,Shingle
Condition
- Resale
- Year built: 1958
Utilities & green energy
- Electric: Circuit Breakers
- Sewer: Connected
- Water: Connected, Public
- Utilities for property: Cable Available, Sewer Connected, Water Connected
Community & neighborhood
Location
- Region: Penfield
- Subdivision: Penfield Heights
Other
Other facts
- Listing terms: Cash,Conventional,FHA,VA Loan
Price history
| Date | Event | Price |
|---|---|---|
| 6/4/2025 | Sold | $410,000+28.2%$188/sqft |
Source: | ||
| 4/24/2025 | Pending sale | $319,900$147/sqft |
Source: | ||
| 4/23/2025 | Contingent | $319,900$147/sqft |
Source: | ||
| 4/15/2025 | Listed for sale | $319,900+105.1%$147/sqft |
Source: | ||
| 9/3/2023 | Listing removed | -- |
Source: Zillow Rentals Report a problem | ||
Public tax history
| Year | Property taxes | Tax assessment |
|---|---|---|
| 2024 | -- | $182,500 |
| 2023 | -- | $182,500 |
| 2022 | -- | $182,500 |
Find assessor info on the county website
Neighborhood: 14526
Nearby schools
GreatSchools rating
- 8/10Cobbles Elementary SchoolGrades: K-5Distance: 0.9 mi
- 7/10Bay Trail Middle SchoolGrades: 6-8Distance: 2.3 mi
- 8/10Penfield Senior High SchoolGrades: 9-12Distance: 0.9 mi
Schools provided by the listing agent
- District: Penfield
Source: NYSAMLSs. This data may not be complete. We recommend contacting the local school district to confirm school assignments for this home.

