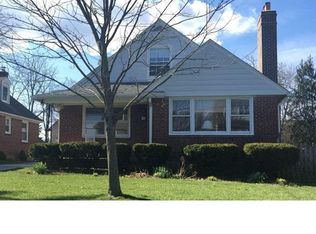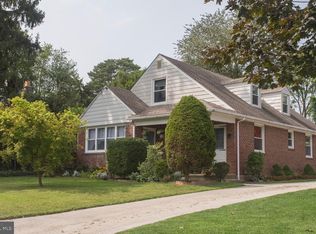Sold for $785,000 on 06/04/25
$785,000
42 Ralston Ave, Havertown, PA 19083
6beds
2,856sqft
Single Family Residence
Built in 1921
0.31 Acres Lot
$794,300 Zestimate®
$275/sqft
$3,882 Estimated rent
Home value
$794,300
$715,000 - $882,000
$3,882/mo
Zestimate® history
Loading...
Owner options
Explore your selling options
What's special
Welcome to 42 Ralston Avenue! This stately 6-bedroom, 2.5-bath home built in 1921, offers a rare blend of timeless architecture and thoughtful modern upgrades. From the moment you step inside, you’ll be captivated by the tall ceilings, original trim work, and newly finished hardwood floors that flow throughout the home. Enter through the front door and into the center hall foyer. This first floor offers tons of versatile living space. To the left of the foyer you will find a large yet cozy living room with a fireplace, lots of natural light and a beautiful sunroom off of it. The formal dining room flows into the kitchen with a breakfast nook. There is also an additional family room; perfect for relaxing and entertaining. The second floor offers 4 nicely sized bedrooms and an updated full bathroom. Make your way to the 3rd floor with additional bedrooms and another full bathroom. Outside of the home you’ll see a beautiful new patio space, perfect for summertime gatherings. There is also a large, detached 2 car garage off the driveway. Situated on a quiet, tree-lined street in the heart of Havertown, this home combines classic elegance with everyday convenience—just minutes from parks, schools, and local shops. Come experience the charm and character of this one-of-a-kind property. Schedule your tour today!
Zillow last checked: 8 hours ago
Listing updated: June 05, 2025 at 09:15am
Listed by:
Steve Delozier 304-914-0021,
CG Realty, LLC
Bought with:
Darcy Scollin, RS291005
OCF Realty LLC - Philadelphia
Source: Bright MLS,MLS#: PADE2088344
Facts & features
Interior
Bedrooms & bathrooms
- Bedrooms: 6
- Bathrooms: 3
- Full bathrooms: 2
- 1/2 bathrooms: 1
- Main level bathrooms: 1
Basement
- Area: 0
Heating
- Forced Air, Natural Gas
Cooling
- Central Air, Electric
Appliances
- Included: Gas Water Heater
Features
- Basement: Full
- Number of fireplaces: 1
Interior area
- Total structure area: 2,856
- Total interior livable area: 2,856 sqft
- Finished area above ground: 2,856
- Finished area below ground: 0
Property
Parking
- Parking features: Driveway
- Has uncovered spaces: Yes
Accessibility
- Accessibility features: None
Features
- Levels: Three
- Stories: 3
- Pool features: None
Lot
- Size: 0.31 Acres
- Dimensions: 105.00 x 210.00
Details
- Additional structures: Above Grade, Below Grade
- Parcel number: 22030186800
- Zoning: RES
- Special conditions: Standard
Construction
Type & style
- Home type: SingleFamily
- Architectural style: Other
- Property subtype: Single Family Residence
Materials
- Stone
- Foundation: Slab
Condition
- New construction: No
- Year built: 1921
Utilities & green energy
- Sewer: Public Sewer
- Water: Public
Community & neighborhood
Location
- Region: Havertown
- Subdivision: Havertown
- Municipality: HAVERFORD TWP
Other
Other facts
- Listing agreement: Exclusive Right To Sell
- Listing terms: Cash,Conventional,FHA,VA Loan
- Ownership: Fee Simple
Price history
| Date | Event | Price |
|---|---|---|
| 6/4/2025 | Sold | $785,000-1.8%$275/sqft |
Source: | ||
| 4/24/2025 | Contingent | $799,000$280/sqft |
Source: | ||
| 4/18/2025 | Listed for sale | $799,000$280/sqft |
Source: | ||
Public tax history
| Year | Property taxes | Tax assessment |
|---|---|---|
| 2025 | $11,319 +6.2% | $414,400 |
| 2024 | $10,655 +2.9% | $414,400 |
| 2023 | $10,353 +2.4% | $414,400 |
Find assessor info on the county website
Neighborhood: 19083
Nearby schools
GreatSchools rating
- 8/10Lynnewood El SchoolGrades: K-5Distance: 0.6 mi
- 9/10Haverford Middle SchoolGrades: 6-8Distance: 0.4 mi
- 10/10Haverford Senior High SchoolGrades: 9-12Distance: 0.6 mi
Schools provided by the listing agent
- District: Haverford Township
Source: Bright MLS. This data may not be complete. We recommend contacting the local school district to confirm school assignments for this home.

Get pre-qualified for a loan
At Zillow Home Loans, we can pre-qualify you in as little as 5 minutes with no impact to your credit score.An equal housing lender. NMLS #10287.
Sell for more on Zillow
Get a free Zillow Showcase℠ listing and you could sell for .
$794,300
2% more+ $15,886
With Zillow Showcase(estimated)
$810,186
