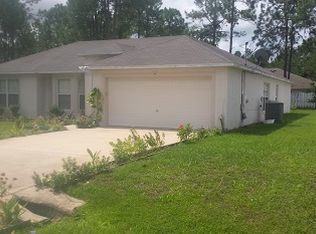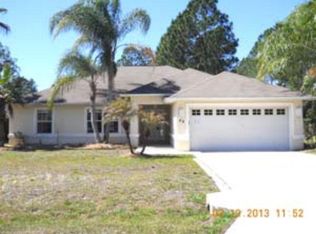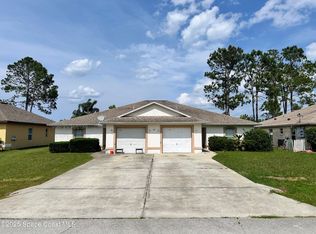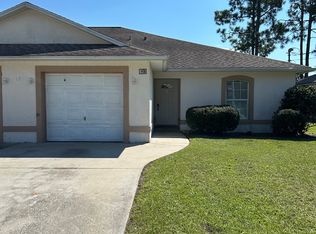Unique 4/2/2 Home with Fenced Yard, Screened Porch & Circular Driveway! Step into this beautifully updated 4-bedroom, 2-bath, 2-car garage home in the heart of Palm Coast. The centerpiece of the home is its custom modern kitchen, designed with style and functionality in mindperfect for cooking and entertaining. Enjoy the outdoors year-round on the screened-in porch, or take advantage of the fully fenced yard, offering privacy and space for family, pets, or gatherings. The circular driveway adds both curb appeal and convenient parking. Inside, you'll appreciate the spacious walk-in closets, laminate and tile flooring throughout, and a bonus shed for additional storage or workspace. This home truly combines modern living, comfort, and practicalitya must-see in Palm Coast!
This property is off market, which means it's not currently listed for sale or rent on Zillow. This may be different from what's available on other websites or public sources.



