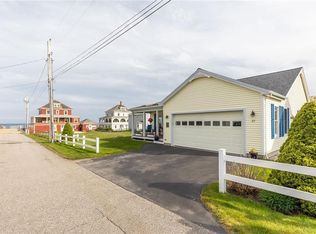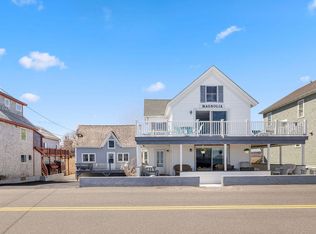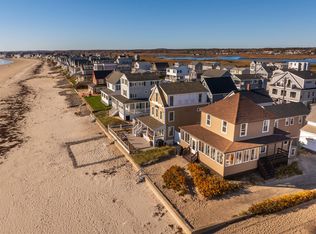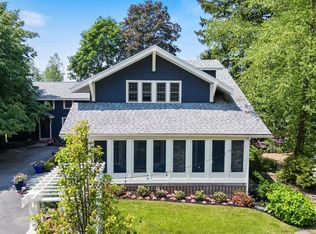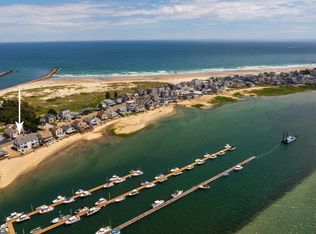Welcome to 42 Rachel Carson Lane in Wells, Maine—a rare coastal offering that combines flexibility, charm, exceptional short-term rental potential, and the convenience of being offered fully furnished and turnkey with nearly all new appliances. With three self-contained living areas across three levels, this property is uniquely suited for multi-generational living, co-ownership, or strong Airbnb/VRBO performance.
Built in 2004 and offering 3,952 sq. ft., this 8-bedroom, 5-bath Contemporary provides private spaces on each floor while still allowing everyone to come together. The second level serves as the main hub, featuring a full kitchen, dining and living areas, a 4-season room, a primary suite, and three additional bedrooms and a common bath. The first and third floors each offer a kitchenette, living/dining space, and shared bath. The top level adds a covered porch with ocean views, a private suite, office, and bedroom, while the first level includes two additional guest rooms.
Highlights include hardwood and tile flooring, Andersen windows and sliders framing sweeping views of Wells Beach and the Atlantic, and abundant natural light throughout. A central staircase connects all floors, while multi-level decking and an exterior staircase let you enjoy the sights and sounds of the coast from every level.
For added buyer value, the sellers are willing to provide consideration toward new decking, a new furnace, and new A/C condensing units.
Additional perks include an attached 1-car garage, an unfinished basement, and independent heating/cooling systems for each floor. Just steps from Wells Beach, Casino Square, shops, and dining. An adjacent 50' x 75' building lot is also available, with first refusal to the buyer.
Call today for more information or your private tour!
Active
Price cut: $995K (11/20)
$2,389,000
42 Rachel Carson Lane, Wells, ME 04090
8beds
3,950sqft
Est.:
Single Family Residence
Built in 2004
3,920.4 Square Feet Lot
$2,210,900 Zestimate®
$605/sqft
$-- HOA
What's special
Exterior staircaseMulti-level deckingHardwood and tile flooringPrimary suite
- 165 days |
- 722 |
- 22 |
Zillow last checked: 8 hours ago
Listing updated: November 20, 2025 at 08:42am
Listed by:
Anchor Real Estate
Source: Maine Listings,MLS#: 1630035
Tour with a local agent
Facts & features
Interior
Bedrooms & bathrooms
- Bedrooms: 8
- Bathrooms: 5
- Full bathrooms: 5
Primary bedroom
- Features: Walk-In Closet(s), Full Bath, Suite
- Level: Third
- Area: 194.44 Square Feet
- Dimensions: 12.75 x 15.25
Primary bedroom
- Features: Closet, Full Bath, Suite
- Level: Second
- Area: 195.46 Square Feet
- Dimensions: 12.75 x 15.33
Bedroom 2
- Features: Closet
- Level: Third
- Area: 162.56 Square Feet
- Dimensions: 12.75 x 12.75
Bedroom 3
- Level: Second
- Area: 73.37 Square Feet
- Dimensions: 8.08 x 9.08
Bedroom 5
- Features: Closet
- Level: Second
- Area: 162.56 Square Feet
- Dimensions: 12.75 x 12.75
Bedroom 6
- Features: Closet
- Level: Second
- Area: 99.72 Square Feet
- Dimensions: 11.08 x 9
Other
- Features: Closet
- Level: First
- Area: 203.48 Square Feet
- Dimensions: 10.67 x 19.07
Other
- Level: First
- Area: 162.56 Square Feet
- Dimensions: 12.67 x 12.83
Dining room
- Features: Dining Area, Informal
- Level: Third
- Area: 215.9 Square Feet
- Dimensions: 18.5 x 11.67
Dining room
- Features: Dining Area, Informal
- Level: Second
- Area: 322.35 Square Feet
- Dimensions: 18.42 x 17.5
Dining room
- Features: Dining Area, Informal
- Level: First
- Area: 113.5 Square Feet
- Dimensions: 7.17 x 15.83
Kitchen
- Level: Third
- Area: 118.21 Square Feet
- Dimensions: 12.67 x 9.33
Kitchen
- Level: Second
- Area: 154.53 Square Feet
- Dimensions: 14.83 x 10.42
Kitchen
- Level: First
- Area: 114.29 Square Feet
- Dimensions: 12.25 x 9.33
Living room
- Features: Informal
- Level: Third
- Area: 231.25 Square Feet
- Dimensions: 18.5 x 12.5
Living room
- Features: Informal
- Level: Second
- Area: 146.97 Square Feet
- Dimensions: 10.08 x 14.58
Living room
- Features: Informal
- Level: First
- Area: 174.13 Square Feet
- Dimensions: 11 x 15.83
Mud room
- Level: First
- Area: 60.37 Square Feet
- Dimensions: 7.17 x 8.42
Office
- Level: Third
- Area: 117.18 Square Feet
- Dimensions: 10.75 x 10.9
Sunroom
- Features: Four-Season, Heated
- Level: Second
- Area: 63.72 Square Feet
- Dimensions: 7.08 x 9
Heating
- Forced Air, Zoned
Cooling
- Central Air
Appliances
- Included: Dishwasher, Dryer, Microwave, Electric Range, Refrigerator, Washer, Other
Features
- 1st Floor Bedroom, Walk-In Closet(s), Primary Bedroom w/Bath
- Flooring: Tile, Wood
- Windows: Double Pane Windows
- Basement: Interior Entry,Full,Sump Pump,Unfinished
- Has fireplace: No
- Furnished: Yes
Interior area
- Total structure area: 3,950
- Total interior livable area: 3,950 sqft
- Finished area above ground: 3,950
- Finished area below ground: 0
Property
Parking
- Total spaces: 1
- Parking features: Paved, 5 - 10 Spaces, Garage Door Opener
- Attached garage spaces: 1
Features
- Levels: Multi/Split
- Patio & porch: Deck, Porch
- Has view: Yes
- View description: Scenic
- Body of water: Atlantic Ocean
Lot
- Size: 3,920.4 Square Feet
- Features: Irrigation System, Near Golf Course, Near Public Beach, Near Shopping, Level, Open Lot, Landscaped
Details
- Parcel number: WLLSM122L159A
- Zoning: BB
- Other equipment: Cable, Internet Access Available
Construction
Type & style
- Home type: SingleFamily
- Architectural style: Contemporary
- Property subtype: Single Family Residence
Materials
- Wood Frame, Vinyl Siding
- Roof: Shingle
Condition
- Year built: 2004
Utilities & green energy
- Electric: Circuit Breakers
- Sewer: Public Sewer
- Water: Public
- Utilities for property: Utilities On
Green energy
- Energy efficient items: Ceiling Fans
Community & HOA
Location
- Region: Wells
Financial & listing details
- Price per square foot: $605/sqft
- Tax assessed value: $1,396,790
- Annual tax amount: $8,493
- Date on market: 7/11/2025
- Road surface type: Paved
Estimated market value
$2,210,900
$2.10M - $2.32M
$3,830/mo
Price history
Price history
| Date | Event | Price |
|---|---|---|
| 11/20/2025 | Price change | $2,389,000-29.4%$605/sqft |
Source: | ||
| 11/20/2025 | Price change | $3,384,000-0.2%$857/sqft |
Source: | ||
| 10/1/2025 | Price change | $3,390,000+41.5%$858/sqft |
Source: | ||
| 9/18/2025 | Price change | $2,395,000-4%$606/sqft |
Source: | ||
| 7/11/2025 | Listed for sale | $2,495,000+1412.1%$632/sqft |
Source: | ||
Public tax history
Public tax history
| Year | Property taxes | Tax assessment |
|---|---|---|
| 2024 | $8,492 +2% | $1,396,790 |
| 2023 | $8,325 -10.5% | $1,396,790 +57.1% |
| 2022 | $9,301 -0.6% | $889,200 |
Find assessor info on the county website
BuyAbility℠ payment
Est. payment
$11,812/mo
Principal & interest
$9264
Property taxes
$1712
Home insurance
$836
Climate risks
Neighborhood: 04090
Nearby schools
GreatSchools rating
- 8/10Wells Junior High SchoolGrades: 5-8Distance: 1.5 mi
- 8/10Wells High SchoolGrades: 9-12Distance: 1.7 mi
- 9/10Wells Elementary SchoolGrades: K-4Distance: 1.9 mi
- Loading
- Loading
