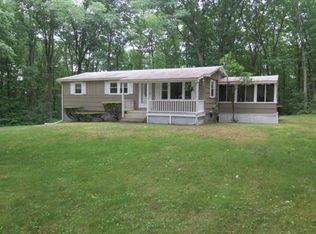Welcome home to this charming A-Frame Contemporary home set on a 1.75 acre lot with soaring cathedral beamed ceilings! The 1st floor offers an open floor plan w/ two sliders to front deck great for outdoor entertaining, beautiful floor to ceiling masonry fireplace w/wood stove insert keeps the house toasty warm in those winter months, living room, dining room, kitchen with oak cabinetry w/cathedral ceiling, mudroom & pantry storage, spacious 1st flr main bedroom w/ slider to private back deck w/double closets, 2nd bedroom w/closet, & updated full bathroom w/tub. The 2nd floor offers a 3rd bedroom, loft area to use as an office or sitting area, 2nd full bathroom & closet storage. Lower level offers a 2nd wood burning fireplace, family room, bar area, walk-out to patio, laundry area with work area, 1 car garage under with additional storage. Newer oversized shed plus a woodshed, raised beds for gardening, level yard for lots of outdoor fun! A must see!!
This property is off market, which means it's not currently listed for sale or rent on Zillow. This may be different from what's available on other websites or public sources.
