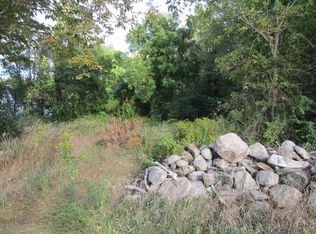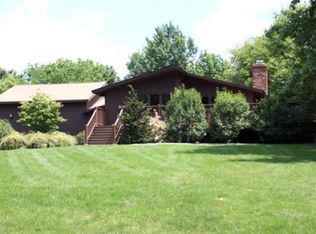Sold for $650,000
$650,000
42 Quissett Rd, Mendon, MA 01756
3beds
1,550sqft
Single Family Residence
Built in 2015
4.82 Acres Lot
$669,400 Zestimate®
$419/sqft
$2,933 Estimated rent
Home value
$669,400
$609,000 - $736,000
$2,933/mo
Zestimate® history
Loading...
Owner options
Explore your selling options
What's special
Buyer financing fell thru. This charming cape showcases an open floor plan that enhances natural light through multiple windows, fostering a warm and welcoming environment. The spacious living and dining area is perfect for hosting gatherings, featuring a generous 6-foot by 3-foot kitchen island w/stainless-steel countertop, a seating overhang, & pantry. Highlights include a 1st floor bedroom, mudroom & 2 story foyer w/double doors. The second floor comprises two well-sized bedrooms, with the primary suite offering a 7 x 13 walk-in closet, while another bedroom also includes a spacious walk-in closet. 2nd floor bath w/laundry. The partially finished walk-out basement provides additional living space & the meticulously maintained yard features beautiful stone walls & a secluded backyard. A deck next to the kitchen enhances the indoor/outdoor living experience. Situated on over 4 acres along one of Mendon's most scenic streets, the property boasts stunning views & breathtaking sunsets.
Zillow last checked: 8 hours ago
Listing updated: November 26, 2024 at 12:03pm
Listed by:
Shelly A. Armstrong 508-789-0535,
Costello Realty 508-528-0083
Bought with:
Ryan Guilmartin
Keller Williams Realty Evolution
Source: MLS PIN,MLS#: 73298922
Facts & features
Interior
Bedrooms & bathrooms
- Bedrooms: 3
- Bathrooms: 2
- Full bathrooms: 2
- Main level bathrooms: 1
- Main level bedrooms: 1
Primary bedroom
- Features: Walk-In Closet(s), Flooring - Wall to Wall Carpet
- Level: Second
- Area: 150.69
- Dimensions: 11.67 x 12.92
Bedroom 2
- Features: Closet, Flooring - Wall to Wall Carpet
- Level: Main,First
- Area: 122.4
- Dimensions: 10.42 x 11.75
Bedroom 3
- Features: Walk-In Closet(s), Flooring - Wall to Wall Carpet
- Level: Second
- Area: 150.69
- Dimensions: 11.67 x 12.92
Bathroom 1
- Features: Bathroom - Full, Bathroom - With Tub & Shower, Flooring - Stone/Ceramic Tile
- Level: Main,First
- Area: 39.67
- Dimensions: 8.5 x 4.67
Bathroom 2
- Features: Bathroom - Full, Bathroom - Tiled With Shower Stall, Flooring - Stone/Ceramic Tile, Countertops - Stone/Granite/Solid, Dryer Hookup - Electric, Washer Hookup
- Level: Second
- Area: 104.25
- Dimensions: 9 x 11.58
Dining room
- Features: Lighting - Overhead, Flooring - Engineered Hardwood
- Level: Main,First
- Area: 135
- Dimensions: 9 x 15
Kitchen
- Features: Dining Area, Balcony / Deck, Pantry, Countertops - Stone/Granite/Solid, Kitchen Island, Exterior Access, Open Floorplan, Recessed Lighting, Stainless Steel Appliances, Flooring - Engineered Hardwood
- Level: Main,First
- Area: 156
- Dimensions: 12 x 13
Living room
- Features: Open Floorplan, Recessed Lighting, Flooring - Engineered Hardwood
- Level: Main,First
- Area: 169
- Dimensions: 13 x 13
Heating
- Forced Air, Natural Gas, Propane
Cooling
- Central Air
Appliances
- Included: Electric Water Heater, Oven, Dishwasher, Microwave, Range, Refrigerator, Washer, Dryer, Plumbed For Ice Maker
- Laundry: Second Floor, Electric Dryer Hookup, Washer Hookup
Features
- Vaulted Ceiling(s), Closet/Cabinets - Custom Built, Open Floorplan, Entrance Foyer, Bonus Room, High Speed Internet
- Flooring: Wood, Tile, Carpet, Wood Laminate, Flooring - Engineered Hardwood, Concrete
- Doors: Insulated Doors
- Windows: Insulated Windows
- Basement: Partially Finished,Walk-Out Access,Interior Entry,Garage Access,Slab
- Has fireplace: No
Interior area
- Total structure area: 1,550
- Total interior livable area: 1,550 sqft
Property
Parking
- Total spaces: 6
- Parking features: Attached, Under, Paved Drive, Off Street
- Attached garage spaces: 1
- Uncovered spaces: 5
Features
- Patio & porch: Deck
- Exterior features: Deck, Rain Gutters
- Has view: Yes
- View description: Scenic View(s)
Lot
- Size: 4.82 Acres
Details
- Foundation area: 884
- Parcel number: M:27 B:212 P:042,4797498
- Zoning: RES
Construction
Type & style
- Home type: SingleFamily
- Architectural style: Cape
- Property subtype: Single Family Residence
Materials
- Frame
- Foundation: Concrete Perimeter
- Roof: Shingle
Condition
- Year built: 2015
Utilities & green energy
- Electric: 200+ Amp Service
- Sewer: Private Sewer
- Water: Private
- Utilities for property: for Electric Range, for Electric Dryer, Washer Hookup, Icemaker Connection
Community & neighborhood
Community
- Community features: Park, Stable(s), Medical Facility, Conservation Area, Highway Access, House of Worship, Public School
Location
- Region: Mendon
Other
Other facts
- Listing terms: Contract
Price history
| Date | Event | Price |
|---|---|---|
| 11/26/2024 | Sold | $650,000+0%$419/sqft |
Source: MLS PIN #73298922 Report a problem | ||
| 10/23/2024 | Contingent | $649,999$419/sqft |
Source: MLS PIN #73298922 Report a problem | ||
| 10/13/2024 | Listed for sale | $649,999+664.7%$419/sqft |
Source: MLS PIN #73298922 Report a problem | ||
| 12/28/2012 | Sold | $85,000$55/sqft |
Source: Public Record Report a problem | ||
Public tax history
| Year | Property taxes | Tax assessment |
|---|---|---|
| 2025 | $7,318 +1.1% | $546,500 +3.5% |
| 2024 | $7,239 +2.8% | $528,000 +9.4% |
| 2023 | $7,045 +4.8% | $482,500 +10.6% |
Find assessor info on the county website
Neighborhood: 01756
Nearby schools
GreatSchools rating
- 6/10Henry P. Clough Elementary SchoolGrades: PK-4Distance: 2.9 mi
- 6/10Miscoe Hill SchoolGrades: 5-8Distance: 4.6 mi
- 9/10Nipmuc Regional High SchoolGrades: 9-12Distance: 7.5 mi
Schools provided by the listing agent
- Elementary: H. P. Clough
- Middle: Miscoe
- High: Nipmuc / Bvt
Source: MLS PIN. This data may not be complete. We recommend contacting the local school district to confirm school assignments for this home.
Get a cash offer in 3 minutes
Find out how much your home could sell for in as little as 3 minutes with a no-obligation cash offer.
Estimated market value$669,400
Get a cash offer in 3 minutes
Find out how much your home could sell for in as little as 3 minutes with a no-obligation cash offer.
Estimated market value
$669,400

